Fit Out
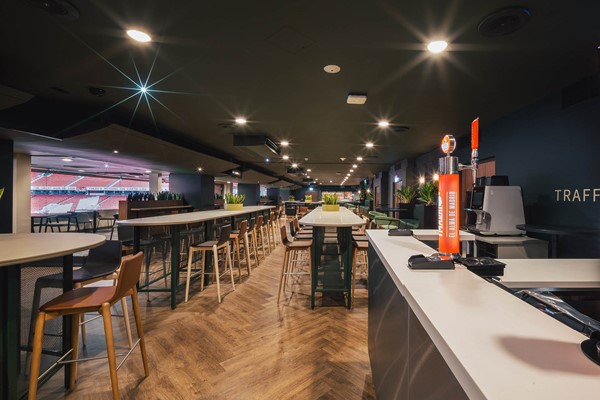
Commercial
We specialise in delivering high-quality Commercial Fit-Outs that align with each client’s operational goals and brand identity. We provide a professional, detail-oriented approach, transforming commercial spaces into functional and inspiring environments tailored to specific business needs.
From modern offices to retail spaces, our team is skilled in creating layouts that enhance productivity, collaboration and customer engagement. With careful attention to detail, we ensure the fit-out process is seamless, working to strict timelines and budgets to minimise disruption and maximise value.
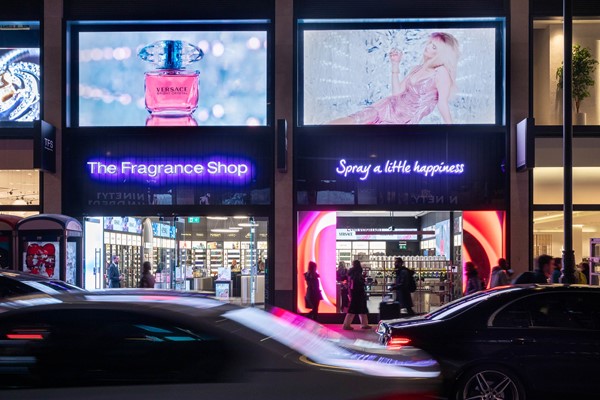
Retail
Our Retail Fit-Out services are designed to create engaging, high-performance spaces that meet the demands of modern retail. We specialise in manufacturing bespoke joinery products that bring brand concepts to life, including product display boxes and LED screen displays for video and image advertising. We regularly collaborate with AV companies and other partners to develop innovative solutions that enhance the customer experience and drive sales.
Our in-house joinery team meticulously design each piece, ensuring that every display is both functional and visually striking, effectively showcasing products and reinforcing brand identity.
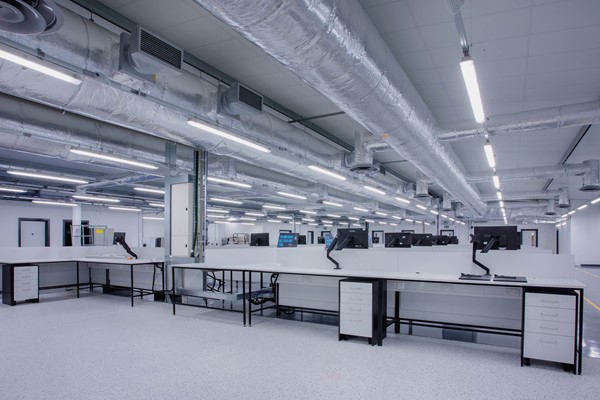
Industrial
Our Industrial Fit-Out services are tailored to optimise warehouse and industrial spaces for safety, efficiency and compliance. We work closely with clients to deliver comprehensive solutions, including space and expansion planning, ergonomics and adherence to all relevant safety and compliance regulations.
Our experience enables us to efficiently utilise the available space by considering factors such as vertical storage capacity, stacking height, aisle width and mezzanine floor installations. We will determine the balance between maximising storage capacity and allowing sufficient space for equipment manoeuvrability, safety and employee comfort.
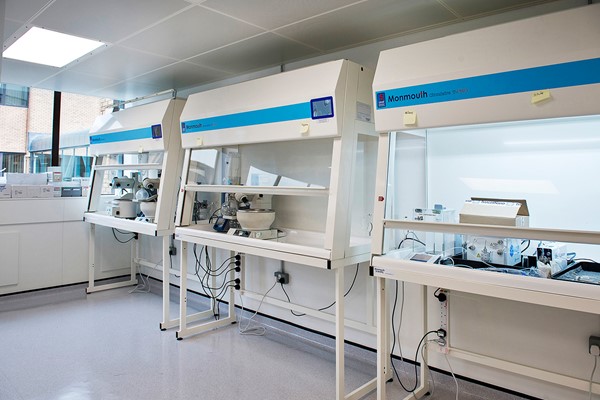
Healthcare & Life Science
Our Healthcare and Life Sciences Fit-Out services are tailored to meet the stringent requirements of clinical and laboratory environments. With extensive experience fitting out health centres, hospitals and laboratories, we provide specialised solutions that comply with healthcare regulations, including HTM, HBN and other relevant NHS guidelines. We are committed to using NHS-friendly, non-porous and antimicrobial materials that support hygiene, safety and durability.
Our in-house manufacturing capabilities enable us to produce a comprehensive range of lab furniture, including workstations, cabinets and storage solutions, all designed to meet the specific needs of healthcare and laboratory settings. Each joinery product is manufactured to adhere to regulatory standards, ensuring a safe, compliant and efficient workspace that facilitates vital research and healthcare activities.
You can browse our range of lab furniture here.
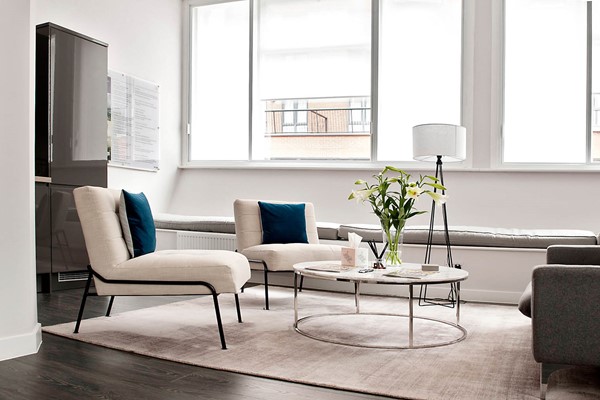
Residential
Our Residential Fit-Out services are focused on creating high-quality, durable and aesthetically pleasing living spaces for both private and public sector projects. We have extensive experience in low-rise residential fit-outs, ensuring that each project meets essential fire safety standards and regulatory requirements, including robust fire strategies and the latest building regulations.
Our in-house teams are FIRAS accredited, allowing us to deliver fire-safe installations that provide residents with peace of mind long after completion. We also prioritise a ‘fabric first’ approach to energy conservation, designing and constructing spaces that are energy-efficient and cost-effective over the building’s lifecycle.
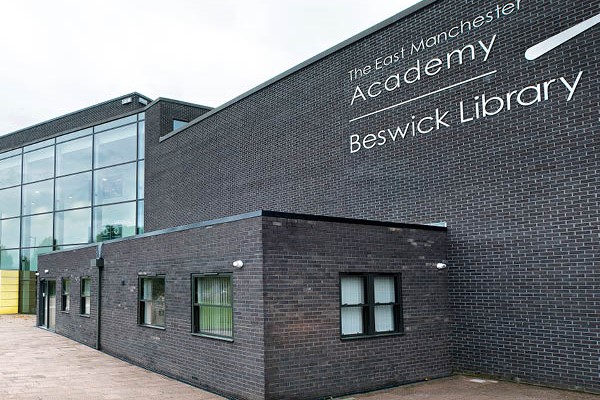
Education
We bring extensive expertise in Education sector projects, including work for primary and secondary schools, colleges, and universities. Our CIOB Chartered Building Company status assures a high level of professionalism, essential for maintaining safeguarding and security in educational environments.
Our robust project management approach enables seamless delivery with minimal disruption to academic activities. By engaging our in-house design team, we address challenges, ensuring cost-effective solutions and enhanced timelines. Through close collaboration with our clients, we are committed to creating safe, sustainable and inspiring spaces.
Collaboration
For over 20 years, we have maintained a strong, collaborative relationship with Bruntwood, a leading property management company. Our partnership has involved a wide range of refurbishment and fit-out projects across their portfolio, from dynamic office spaces to specialised commercial and laboratory environments.
Together, we have transformed spaces to meet evolving tenant needs, aligning each project with Bruntwood’s commitment to quality, functionality and sustainability. Our shared focus on excellence and innovation has enabled us to deliver projects that enhance the value and appeal of Bruntwood’s properties across the North West and beyond. We are proud to continue working alongside Bruntwood, delivering solutions that support their vision and the needs of their clients.
Building Services
We provide end-to-end solutions that ensure safe, efficient and sustainable building operations, covering everything from design to ongoing maintenance. We specialise in HVAC systems, electrical and lighting installations, plumbing and fire safety solutions, all designed for compliance with the latest building standards and optimised for long-term performance.
A key area of our expertise is the manufacture and installation of fire doors, an essential component of fire safety in any building. Our in-house team produces high-quality, compliant fire doors that enhance occupant safety and meet rigorous regulatory standards. Each door is installed with precision to ensure effective fire compartmentalisation, crucial for protecting lives and assets.
Design
From project award our designers will meet with key suppliers and the client to develop the design brief and plan the works, taking into consideration any existing site restrictions that might impact the overall design phase and planning of the works during the construction phase.
Amspec, with the support of our M&E Partners, can provide detailed drawings from concept to stage 5 technical- with the key elements taken into consideration such as cost-effective solutions, practicalities of the build, H&S integration into our design packages, careful consideration on material & equipment selection based on the current volatile market. Amspec will oversee the following:
- General M&E co-ordination.
- Stage 4-5 Architectural design - Partition performance specs, ceiling types, floor finishes
- Compliance requirements- lighting levels, building control, fire strategy, occupancy levels incorporating future expansion.
- Employers requirements- Acoustics, phasing considerations (IT, Power, Mechanical)
- Validation of existing services.
Bespoke Joinery
We provide end-to-end solutions that ensure safe, efficient and sustainable building operations, covering everything from design to ongoing maintenance. We specialise in HVAC systems, electrical and lighting installations, plumbing and fire safety solutions, all designed for compliance with the latest building standards and optimised for long-term performance.
A key area of our expertise is the manufacture and installation of fire doors, an essential component of fire safety in any building. Our in-house team produces high-quality, compliant fire doors that enhance occupant safety and meet rigorous regulatory standards. Each door is installed with precision to ensure effective fire compartmentalisation, crucial for protecting lives and assets.


