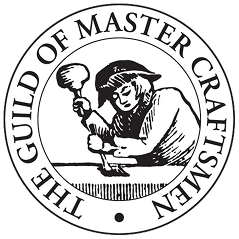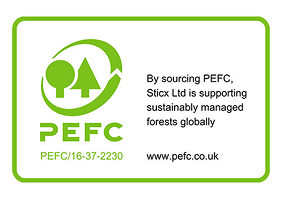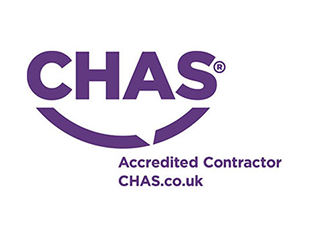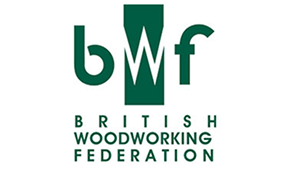-
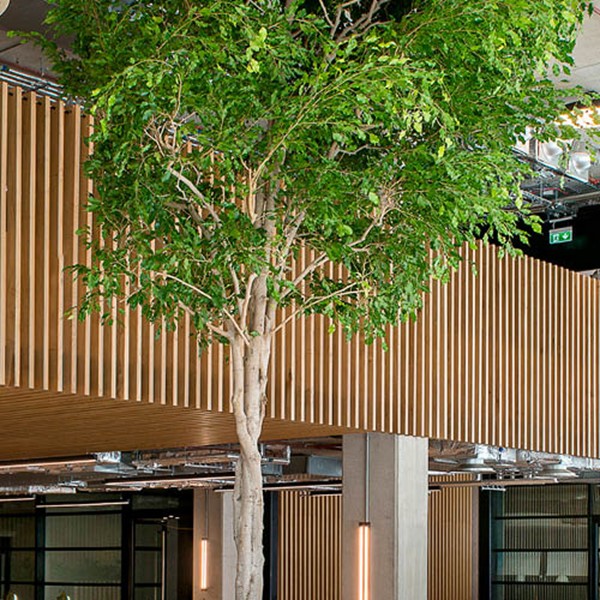
-
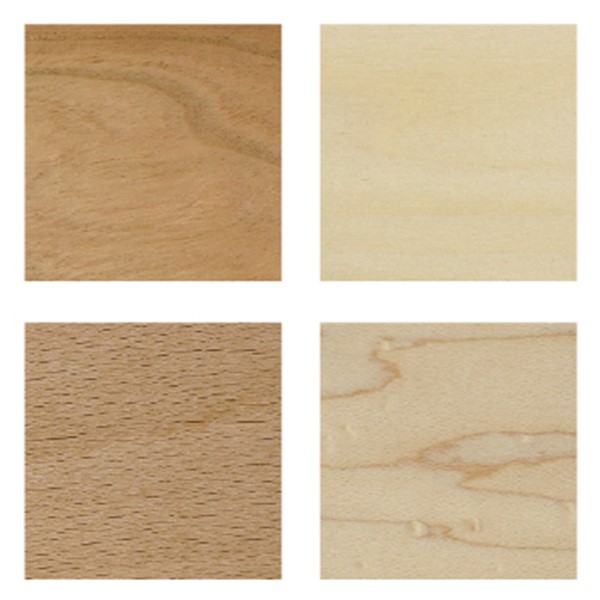
Timber finishes
More timber finishes available on request.
-
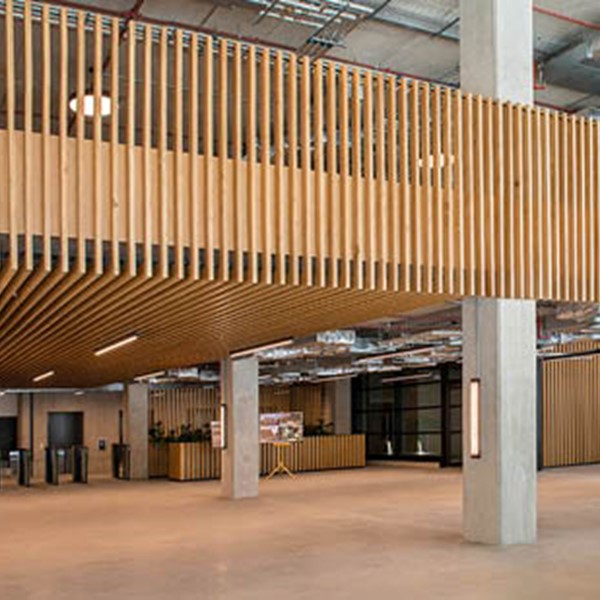
-
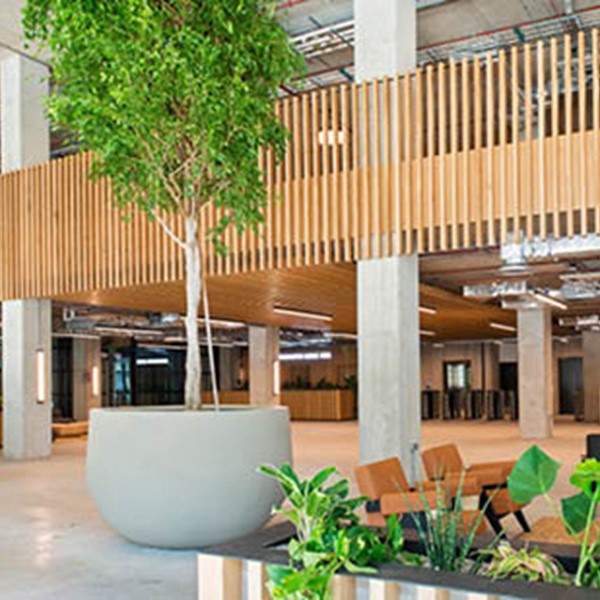
-
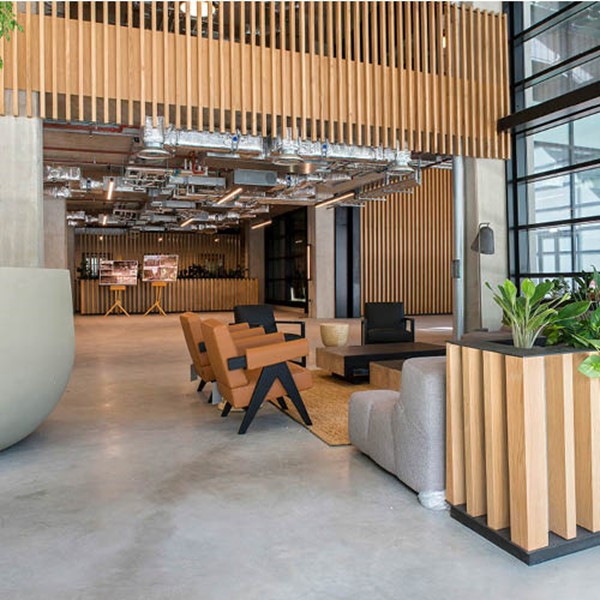
-
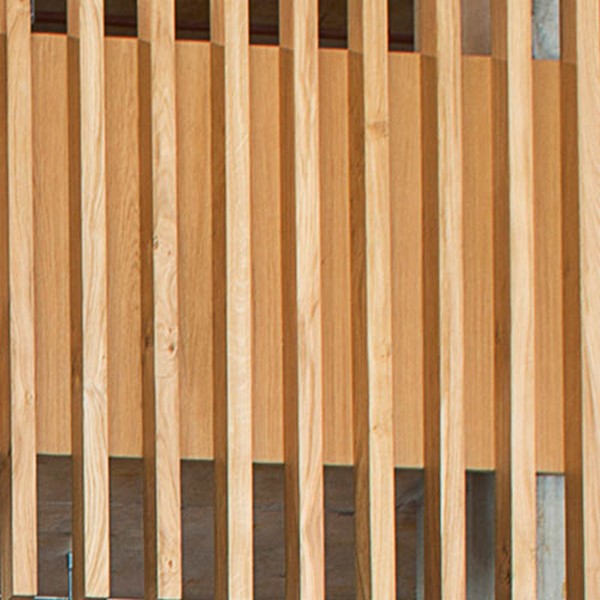


Timber finishes
More timber finishes available on request.
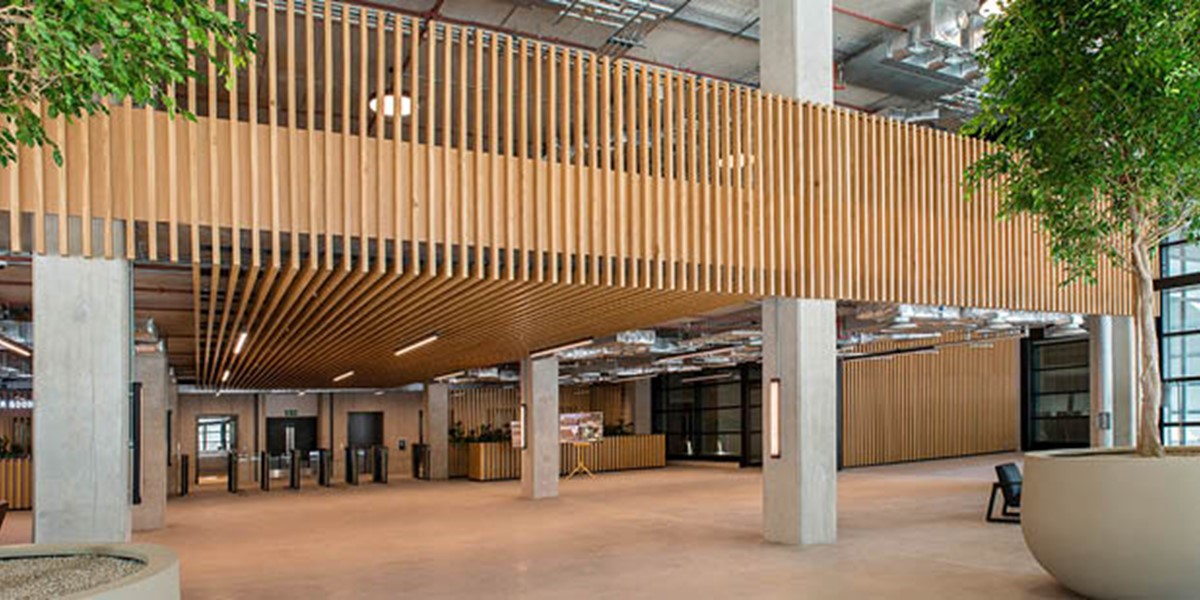
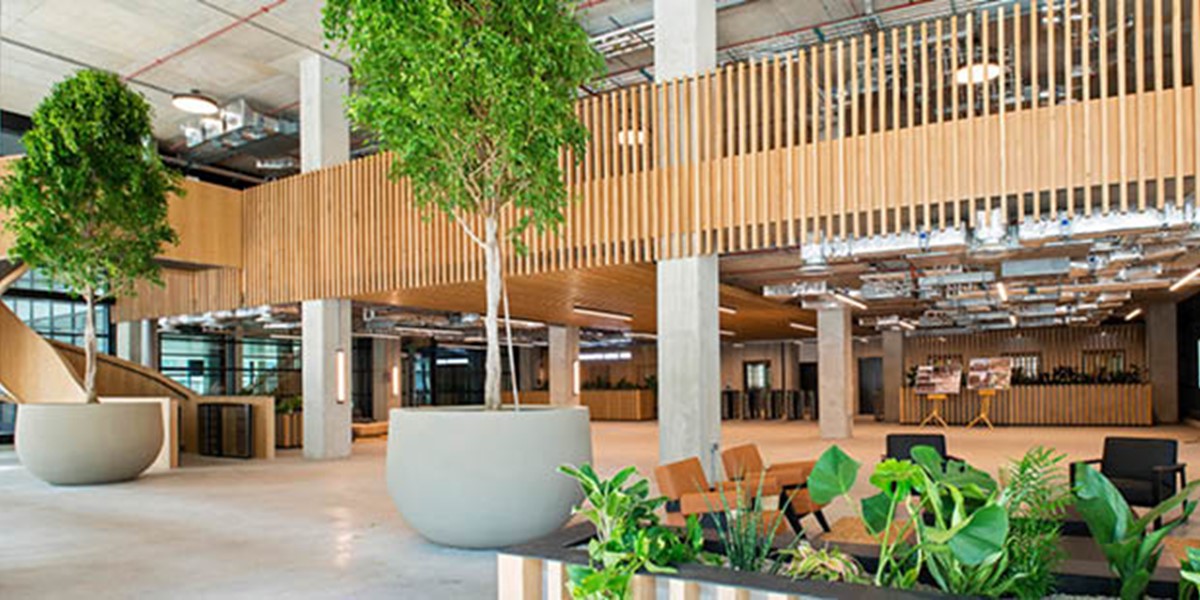


Structural Balustrade
Our bespoke solid oak balustrade is a tailored feature designed for both safety and visual impact. Each balustrade is back-fixed to a steel frame, eliminating visible fixings and creating a clean, seamless appearance.
The spacing and sizing are precisely calculated to align with building regulations, ensuring full compliance and consistency throughout.
A veneered back panel is installed behind the balustrades to neatly finish the edge of the floor build-up. This adds structure while maintaining a consistent and refined look.
All components are connected to form one structural unit, with every fixing either concealed or clad. This creates a cohesive, uncluttered feature that complements its surroundings.
Amspec managed the entire process—from structural design to fabrication and installation. All structural elements are hidden within the raised access floor and ceiling void, allowing the joinery to stand out for all the right reasons.
Contact us

