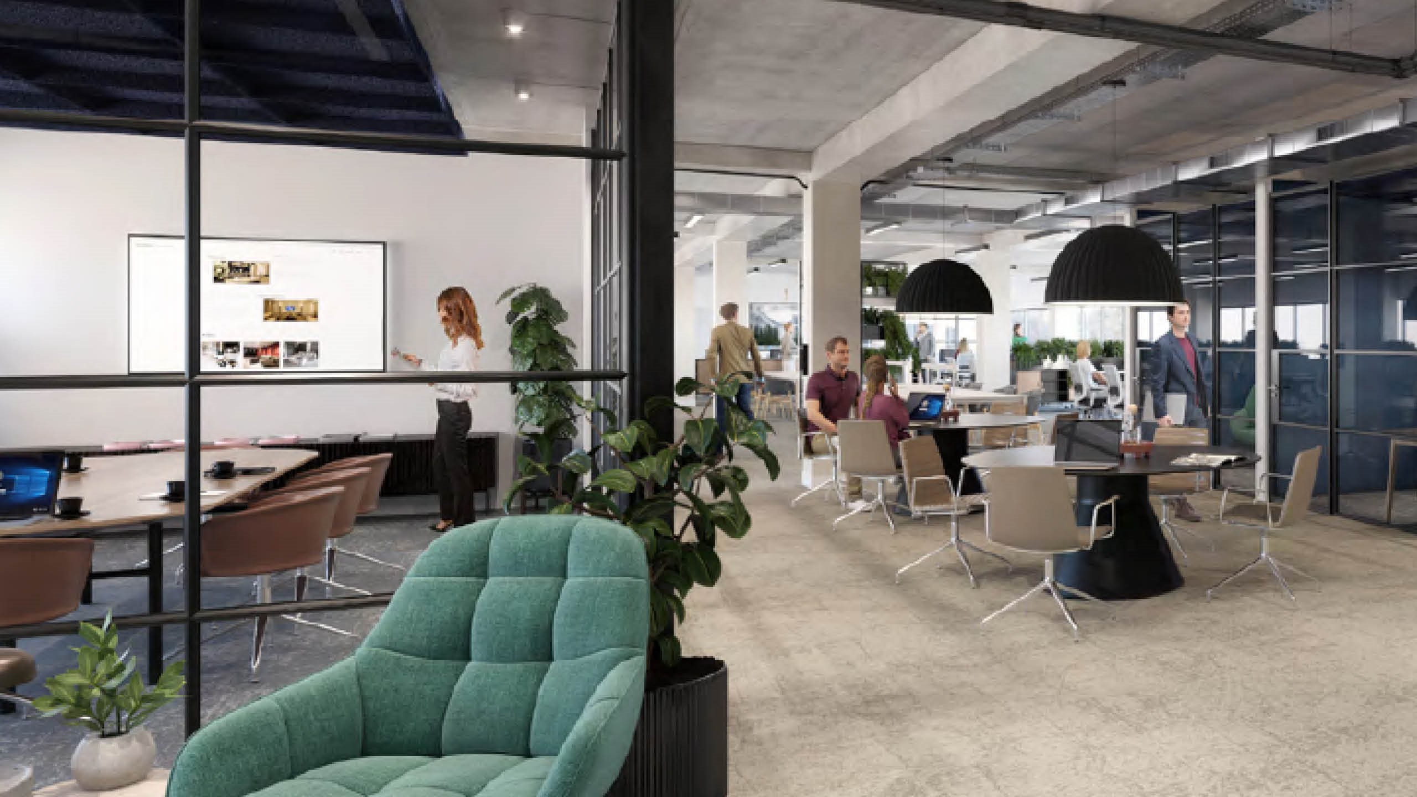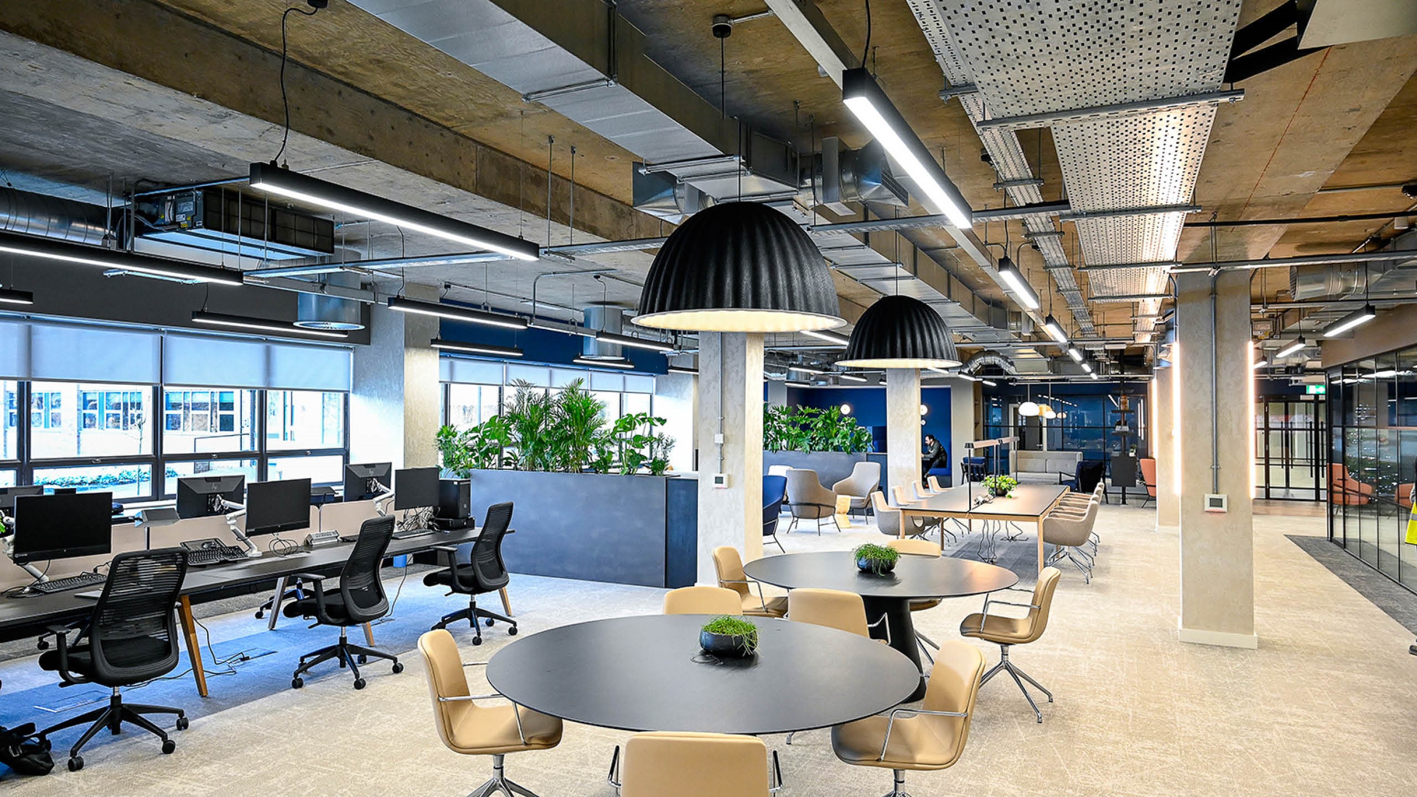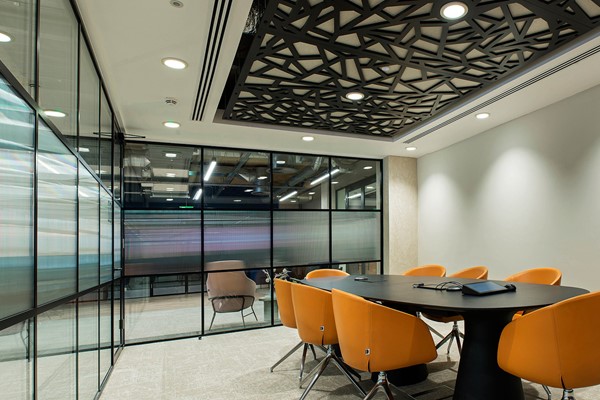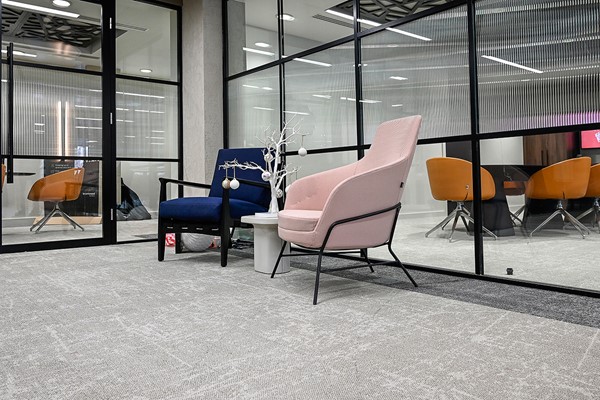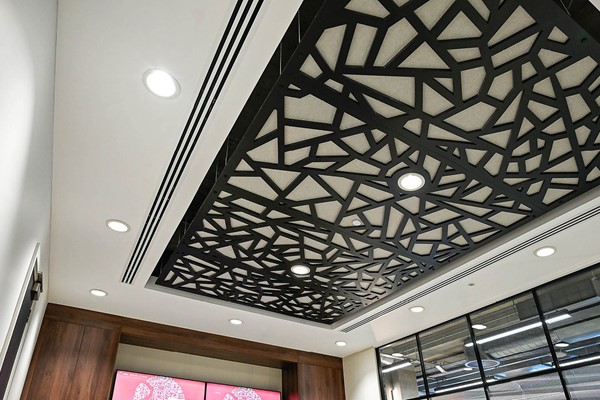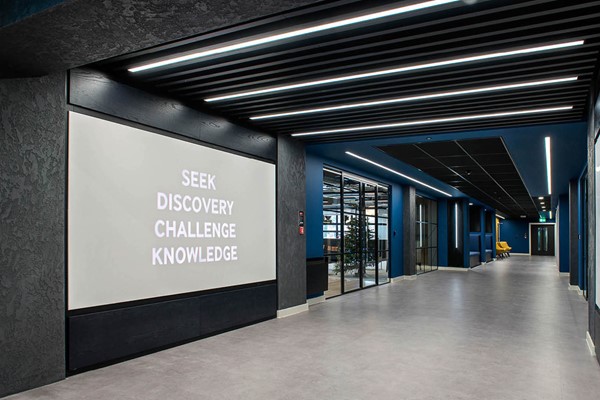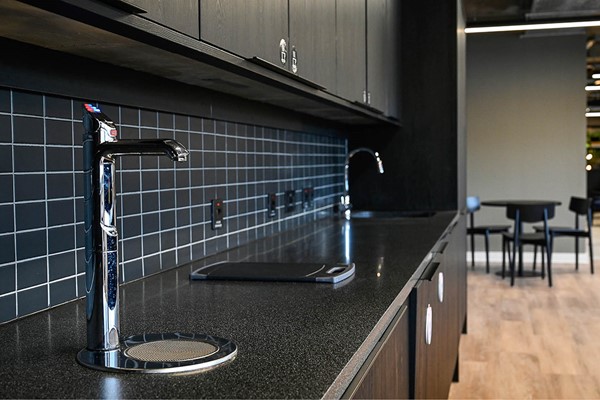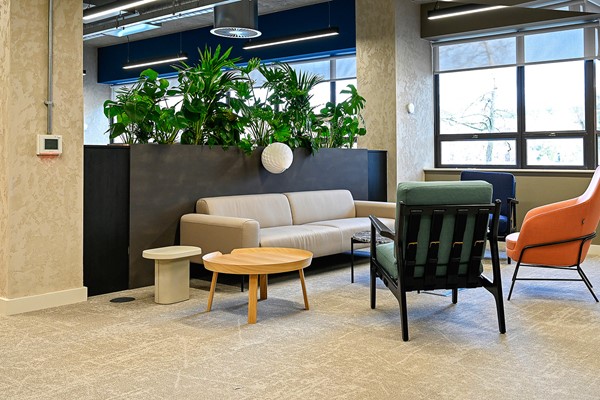Alderley Park
No. 11 Mereside
Alderley Park Block 11
If you have a space that needs a design, refurbishment or fit out, please contact Enquiries@amspec.co.uk.
Alderley Park Block 11
Amspec were chosen on behalf of Bruntwood SciTech to carry out the refurbishment of No. 11 Mereside at Alderley Park in Cheshire. The project consisted of a three-storey office refurbishment and the creation of a corridor running through the centre of the ground floor. Bruntwood SciTech had a concept design completed by Space Invader and Amspec worked alongside them to bring their design to reality, ensuring the project was within budget and without losing design intent.
Amspec, with the support of our M&E Partners, provided detailed drawings from Stage 3 through to stage 5 technical - with the key elements taken into consideration such as; cost-effective solutions, practicalities of the build, Health & Safety integration into our design packages and careful consideration on material & equipment selection based on the current volatile market.
Using Solidworks, our design team created detailed bespoke joinery designs which were then sent to our inhouse joinery shop to manufacture. This includes:
Entrance

- Bespoke fire rated booth seats including feature lights
- A new ramp to improve access – designed to bridge the gap between the atrium and Block 11
- New feature light boxes – the client’s chosen design is illuminated through a translucent board.
Office

- Feature acoustic meeting room ceilings
- Bespoke media walls
- Planters – working alongside I want plants – we manufactured bespoke end of desk storage planters, providing storage to each bank of desks and live plants throughout the scheme.
- Bespoke lockers with digital locks and vinyl numbering.
- Bespoke storage display unit – sliding door storage built around two steel pillars
- Teapoint and island – We installed a Howdens tea point with bespoke doors and worktops by Amspec.

WC’s
- Bespoke IPS and vanity units built into all 3 floors of W.C’s with feature tiling
- Feature Mesh Light box to mirror the corridor design
For any enquiries for office refurbishment or fit outs, please email enquiries@amspec.co.uk.
CGI Vs Actual
CGI
Actual
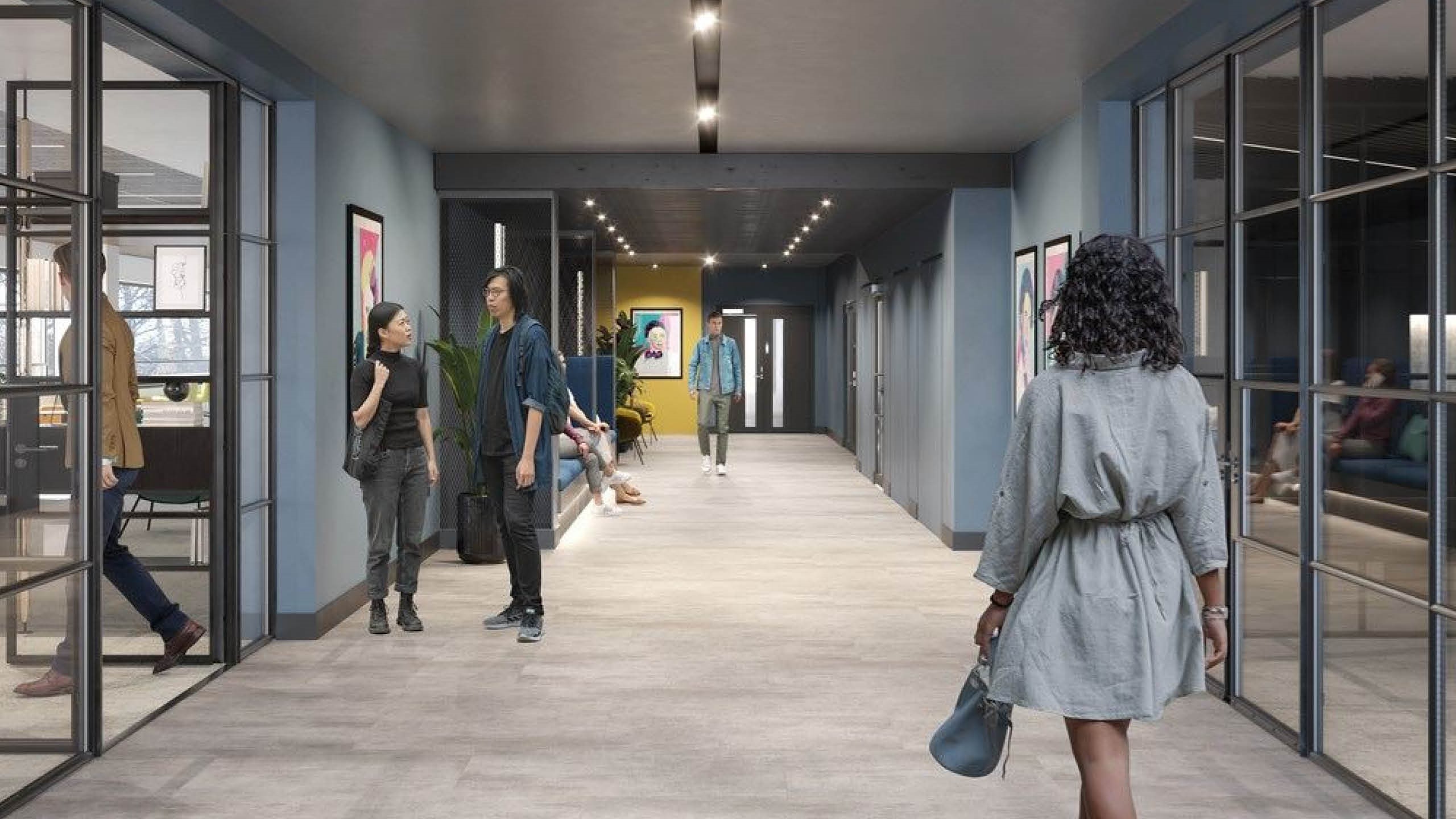
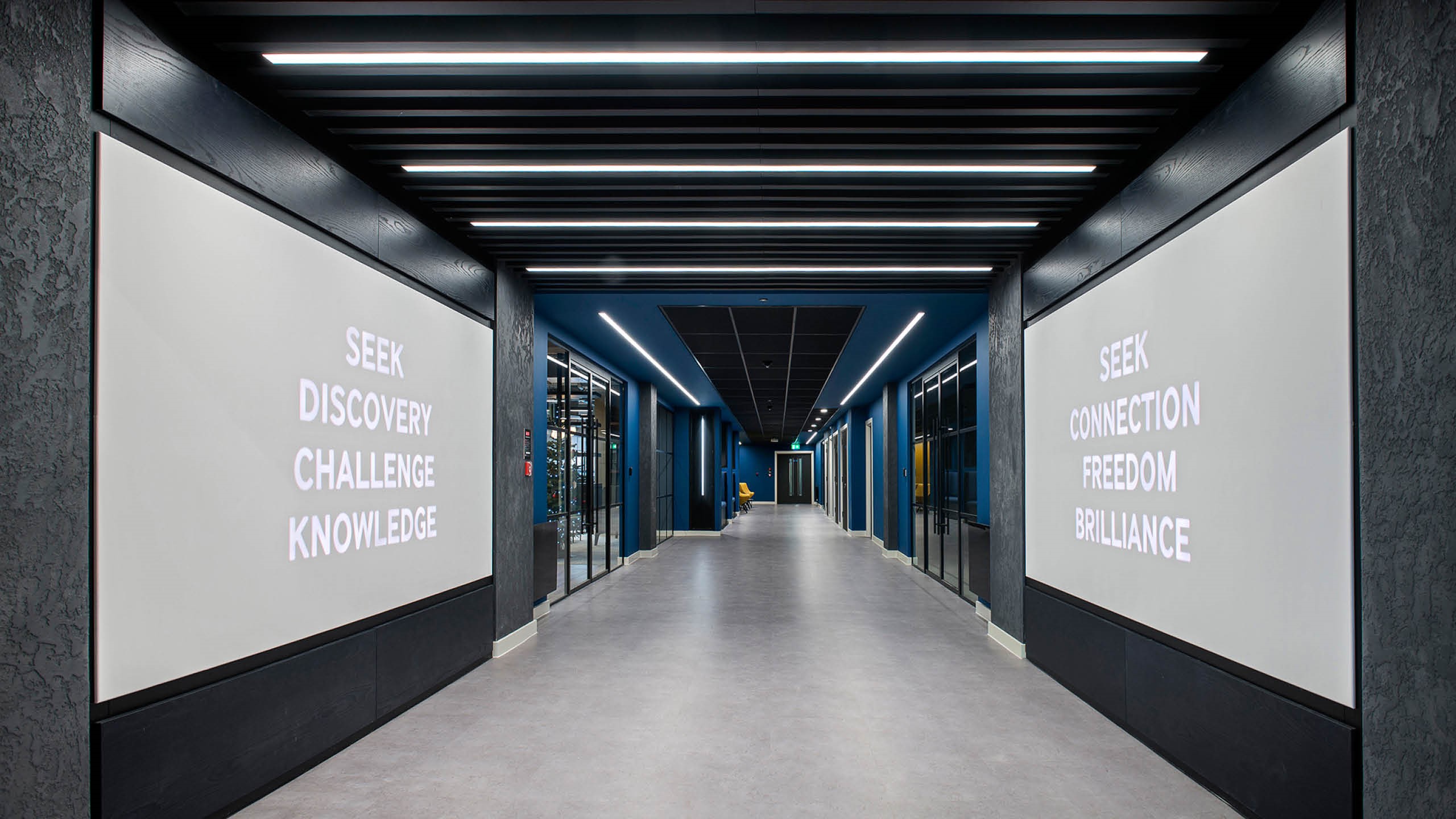
CGI
Actual
