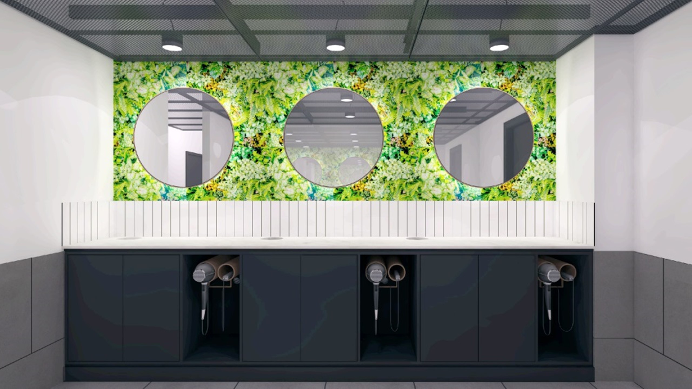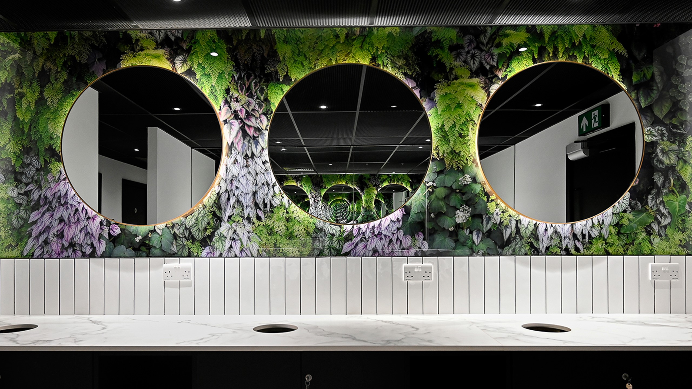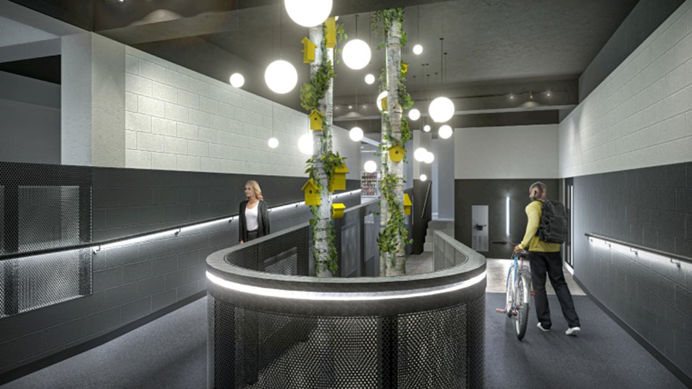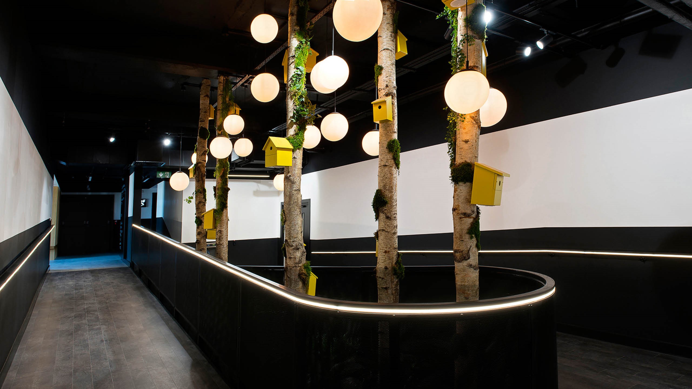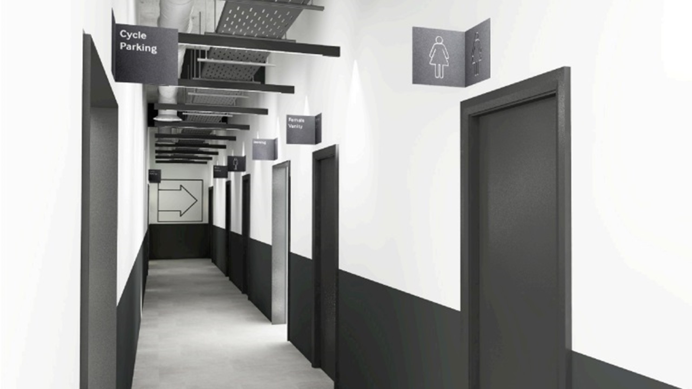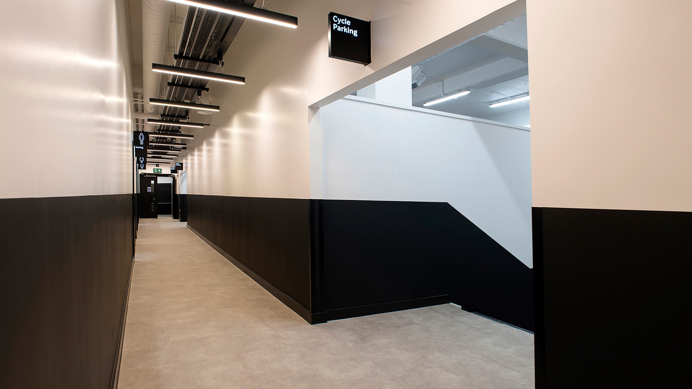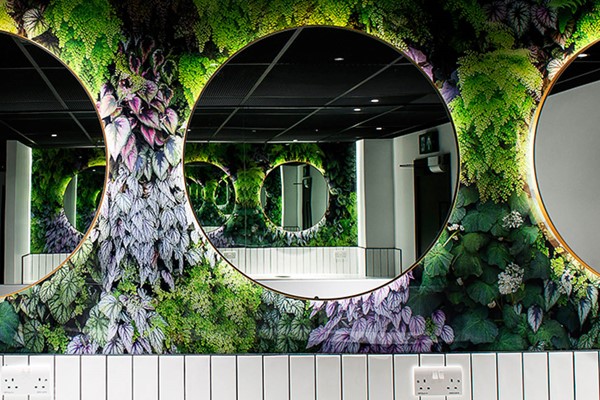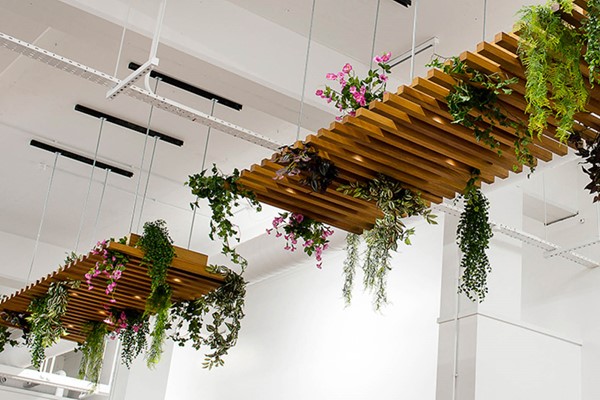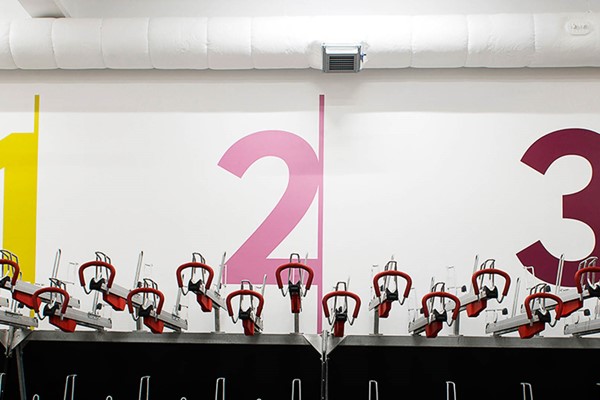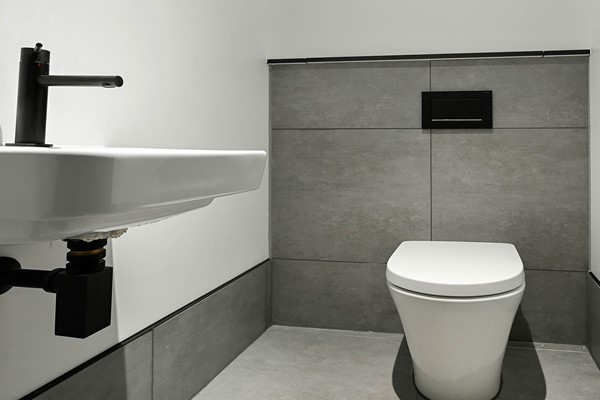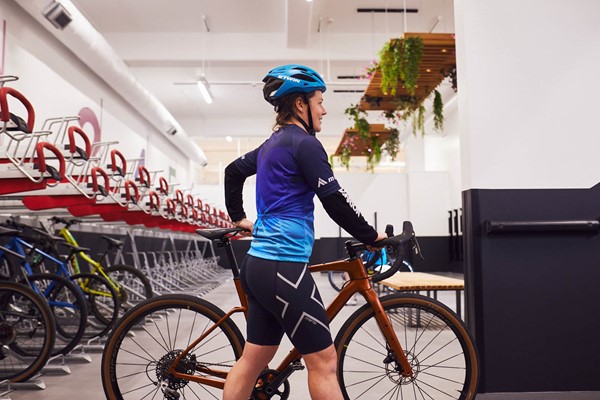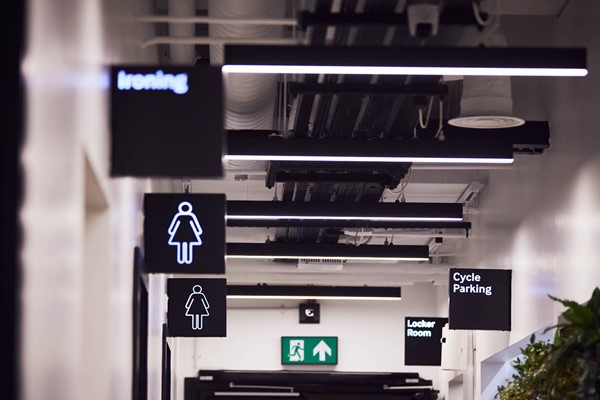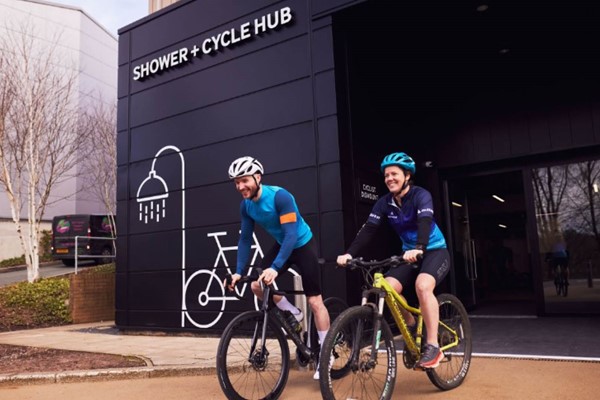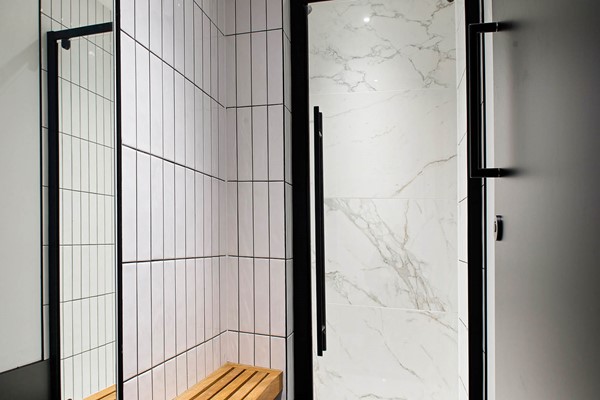Alderley Park Block 24 Cycle Hub
If you have a space that needs a design, refurbishment or fit out, please contact Enquiries@amspec.co.uk.
Alderley Park Block 24 Cycle Hub
Alderley Park is a world-leading life science and innovation campus, set in 400 acres of parkland in rural Cheshire. We have recently worked on a project for Bruntwood SciTech to fit a state-of-the-art shower and cycle hub to an unused basement in the heart of the campus.

The scheme features secure parking for 125 bicycles and a bike pump repair station. The changing facilities have 17 individual high end shower rooms, a bespoke vanity area, a dedicated ironing station and over 180 ventilated storage lockers. Originally designed by Hamer Way Architects, bringing natural elements from the park’s rural setting inside, the space has been designed with a timeless monochrome palette and softened with hints of the parkland, using natural bark, moss and foliage textures to bring them to life. It is set to enhance on site amenity and encourage active travel at Alderley Park.
On entry to the hub, there is a refreshments area, equipped with vending machines, refuse bins and a wall-mounted TV screen displaying information relating to the events in the park. We supplied and installed matte black housing for the TV screen and vending machines to create a seamless and sophisticated look throughout.
To the right, we installed disabled cyclist parking (Sheffield stands), locker provision, benching and a cycle pump and repair area. We installed superloo toilets and an accessible wetroom shower and toilet. A ramp and staircase with handrails were installed to give access to the lower level, the basement.

The ramp between the two levels features an art installation that was manufactured at the Amspec workshop. It features dried real birch bark tree trunks with natural moss and foliage supplied by Innerspace Cheshire. Mounted on the tree trunks are bright yellow bird boxes which are linked to an AV system to emit sounds of birdsong, giving a sense of being outside in the parkland that surrounds the building. The installation also includes feature globe lighting, brightening an area devoid of natural light.

The cycle parking is arranged around two feature seating islands. We manufactured and installed a seating canopy suspended from the ceiling featuring mini spotlights and artificial plants trailing through the slats. We supplied and installed ventilated lockers and phone secure charging lockers for laptops and phones, ideal for the residents of Alderley Park.
Throughout areas where bicycles are expected to be moving, there is a durable wall protection zone formed with a deep band of heavy-duty black paint painted at low level directly on the walls, and matching black aluminium corner protectors and a bump rail for ease of maintenance and to prevent damage from knocks and scrapes.

We built male and female showers and changing areas which have underfloor heating throughout. These include individual shower rooms, toilets and feature perspex vanity stations with integrated hair tools such as hairdryers and hair straighteners. Hamer Way designed the shower rooms with marble tiles and black fittings to give the sense of luxury hotel bathrooms. We also built an Ironing station located centrally between the two changing areas.
Other works include all ceilings, flooring, doors, M&E, painting & decoration, fixtures and fittings including signage and vinyls mirrors and external works.
“We’re really excited to see our new state-of-the-art shower, changing and cycle hub concept come to life. Creating environmentally conscious spaces that support the well-being of our customers and encourage active travel has never been more important than now. The cycle and shower hub is a fantastic addition to the existing amenities at Alderley Park and will be a great hit with our thriving running community.“
Property Director, Bruntwood SciTech, Alderley Park
CGI vs Actual Image
