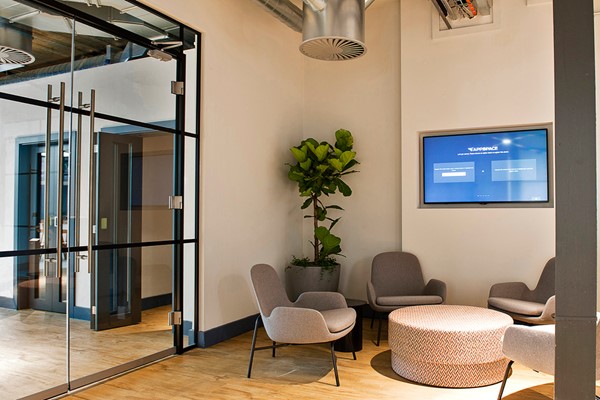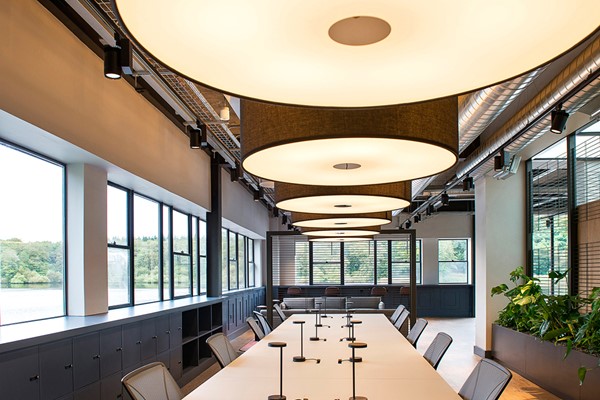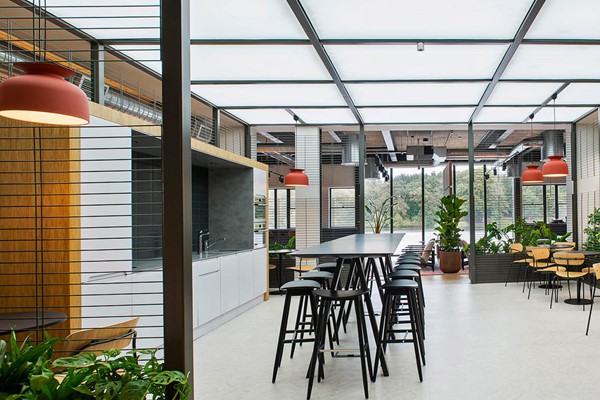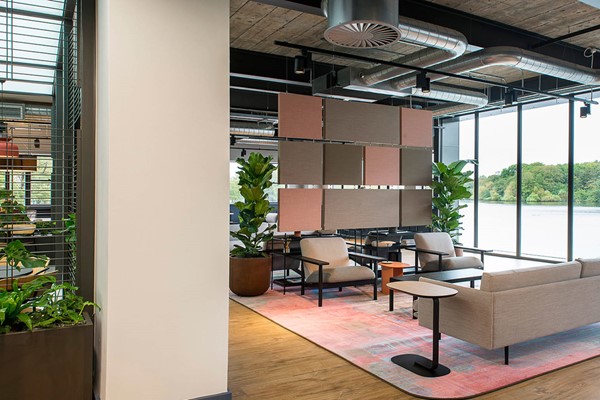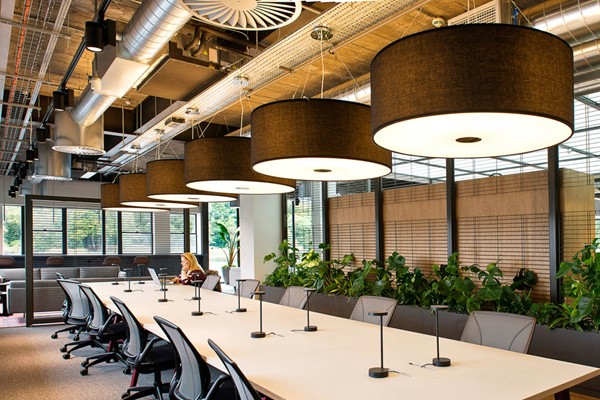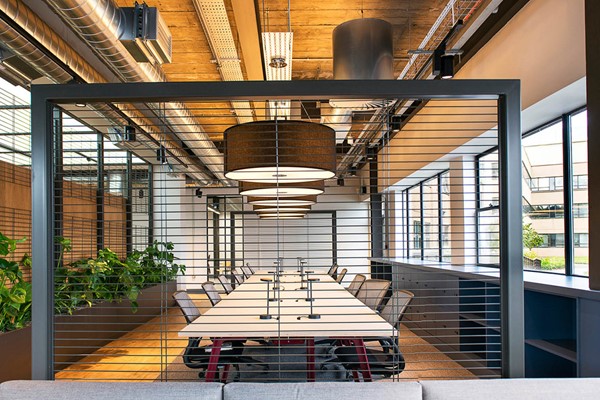Alderley Park, Mereside
If you have a space that needs a design, refurbishment or fit out, please contact Enquiries@amspec.co.uk.
Alderley Park, Mereside
Alderley Park is the UK’s largest bioscience campus and offers laboratory and state-of-the-art office space to rent in Cheshire. The 400-acre estate is host to approximately 4,000 staff, 1,000 visitors, part of Manchester Science Partnerships, one of the leading science and technology park operators in Europe. The Mereside Campus is at the heart of Alderley Park’s life science activity and is located next to Radnor Mere, within the site.
Amspec were appointed by Bruntwood to undertake the strip out of the existing space, along with the design, build and fitout of the Mereside Campus. No. 1 Mereside offers high specification coworking space within the central atrium, dedicated hot desks, fully serviced private offices, plus leased offices from 150 sq ft to 500 sq ft, with natural light flooding through, and views of the scenic mere.
Amspec were responsible for the design, build and fitout of approximately 30,000 sq.ft of existing office space located over 3 floors. The project involved converting the space into modern serviced offices with connecting spaces made up of small suites of varying sizes, supplemented by a provision of coworking desks.
Amspec works included;
- New full height viewing window overlooking the mere, a focal point for the project
- M&E strategy to move away from existing perimeter water heating to a VRF HVAC system, and green roof above the ground floor pier space
- Strip out of the existing space including floors, walls and ceilings, and demolition of existing partitions, to provide a large open plan space
- Installation of a new central refreshment area including feature framing, screens, artwork and plant features
- Installation of new enclosed office with glazed partition to accommodate 18 co-work desks
- Two areas of open space co-work desks, each comprising 12 workstations
- New lighting, finishes, furniture and joinery throughout
- New booth seating and telephone cubicle features
- New ceilings, lighting, signage, floor and wall finishes and feature art/plant installations throughout the corridors
- New floor & wall finishes, lighting and artwork in offices
Working closely with the client, Amspec have created an impressive high specification environment perfect for both tenants and visitors to the site.





