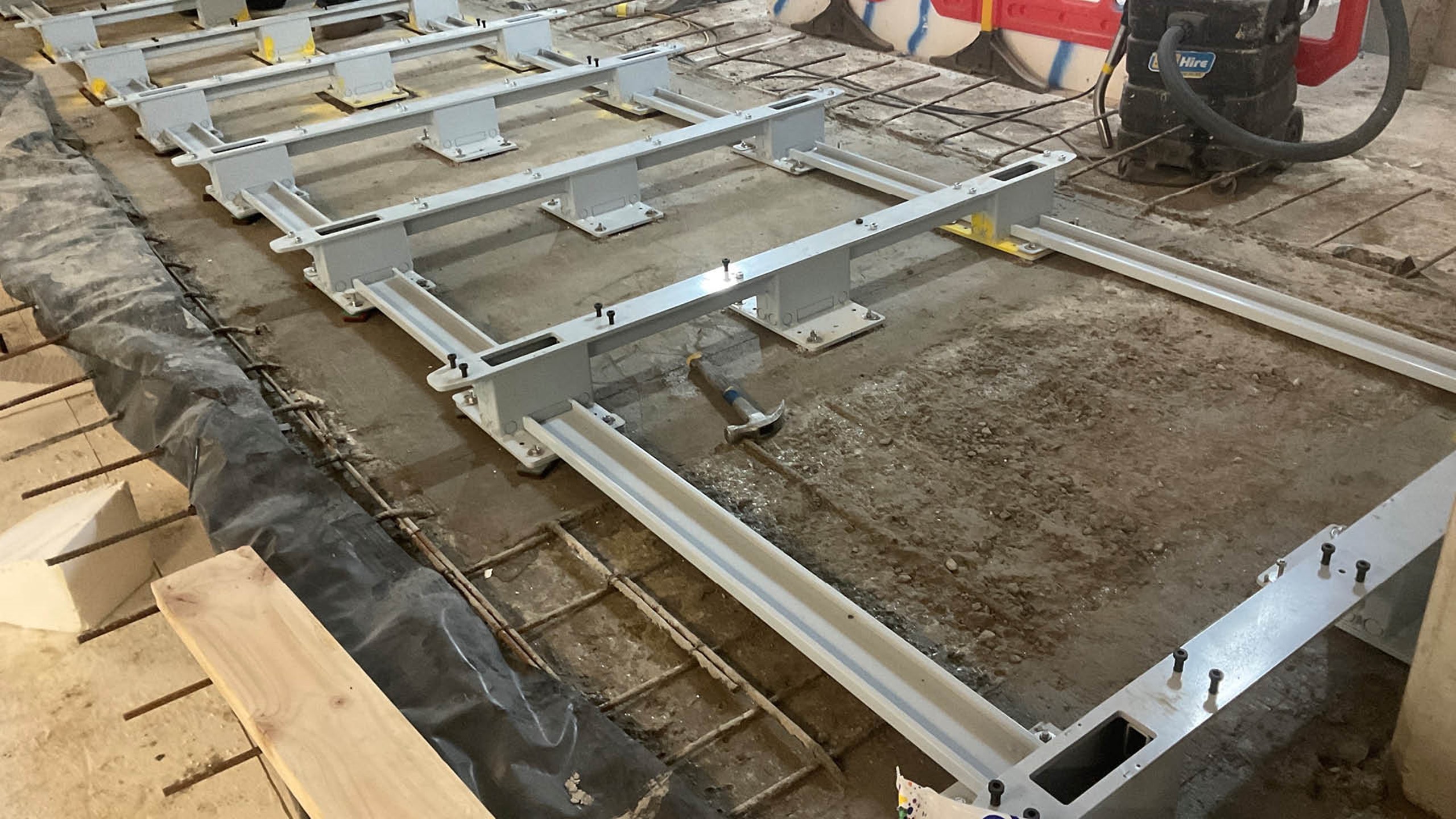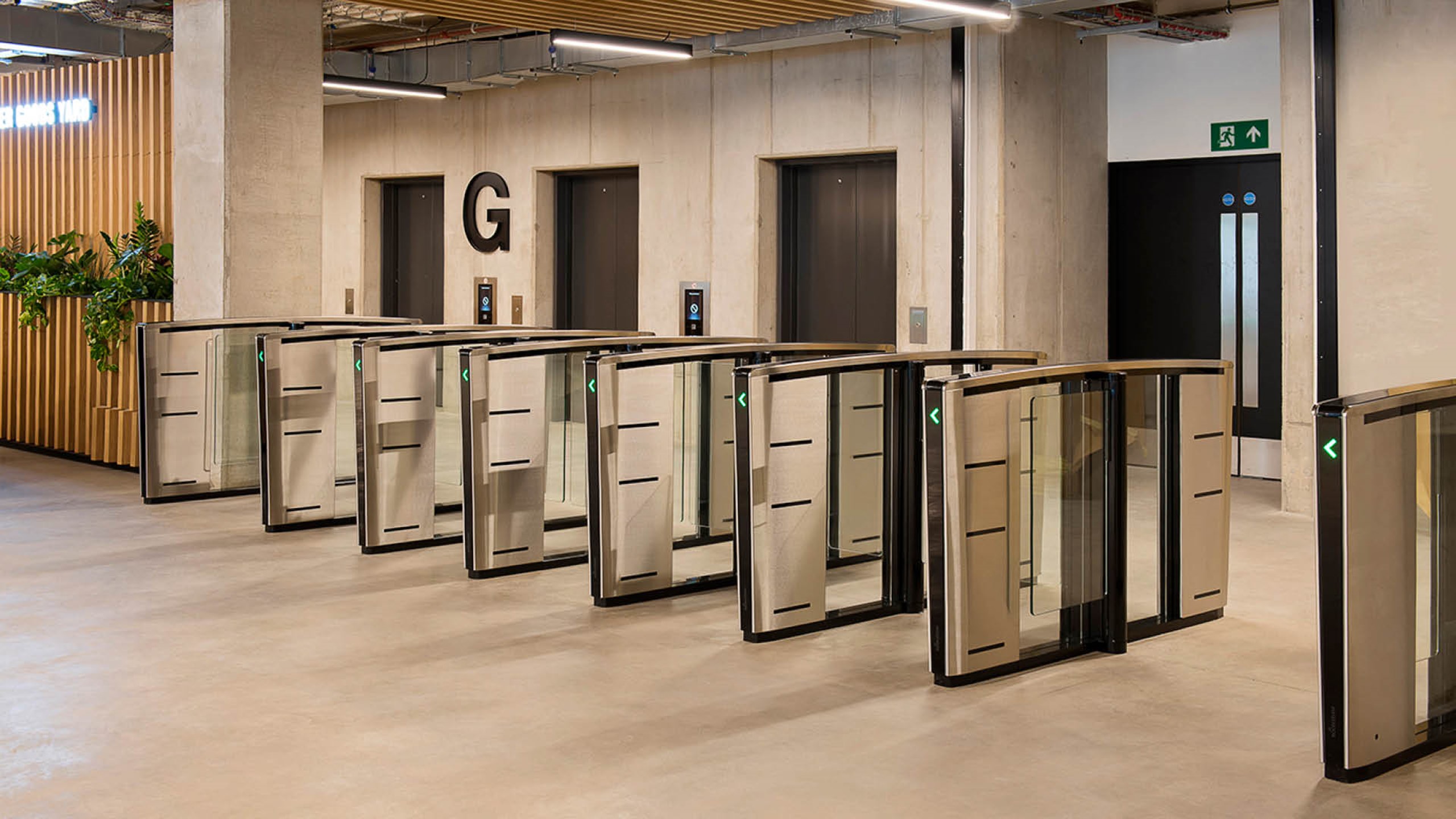Manchester Goods Yard
Allied London
Manchester Goods Yard
If you have a space that needs a design, refurbishment or fit out, please contact Enquiries@amspec.co.uk.
Manchester Goods Yard
Manchester Goods Yard is in the heart of Enterprise City. It’s a state-of-the-art workspace that’s inspired by the industrial warehouses of Brooklyn, New York. MGY is a place where work and leisure seamlessly fuse together - the distinctive design of the building centres on workspaces that function in dynamic and flexible ways, all complemented by a vibrant mix of retail, commercial and leisure outlets at ground level.
Amspec were asked on behalf of Allied London to construct and fit out the reception and mezzanine floors.
This project was one of the most technically complicated jobs we have completed to date. Unlike our everyday fit out projects, it involved a combination of construction and fit out works.
The project included the following:
- We managed all the groundworks and installed reinforced concrete plinths to the undercrofts to give it stability in order to be able to accept new steel mezzanine levels.
- Reinforcement plinths were also installed to support new bespoke slatted balustrades on the mezzanine level, new speedgates and both straight and helical staircases.
- We built and installed single & twin skin masonry walls.
- A mechanical and Electrical Revit Model was produced for a fully coordinated and exposed aesthetically pleasing install - whilst ensuring standards and compliance is maintained.
- We designed a 3D model for a new steel superstructure for the first-floor mezzanine level.
- We fully coordinated and installed underfloor service ducts to accommodate new Boom Edam speed-gates, and all other associated underground service requirements.
- We designed and installed new external glazed curtain walling.
- We formed new below ground perimeter/building line concrete upstands with IKO Permatec Eco Wrap Hot melt.
- We constructed 2 no. link bridges to join the North & South buildings together.
- We designed and installed a void former complete with polished and power floated concrete slabs.
We were also asked to design and build some bespoke joinery items including:
- A Helical staircase.
- 2 x reception desks and associated rear planters and slats
- A straight staircase & mezzanine balustrade.
- A 7-meter-high featured slatted wall.
- Main Mezzanine balustrades
- Main reception slatted ceiling
- Main reception planters
Click play on the video on the left to see the before and afters!
Before/After
Sub-base works for speed gates to main entrance.
Finished main entrance speed gates














