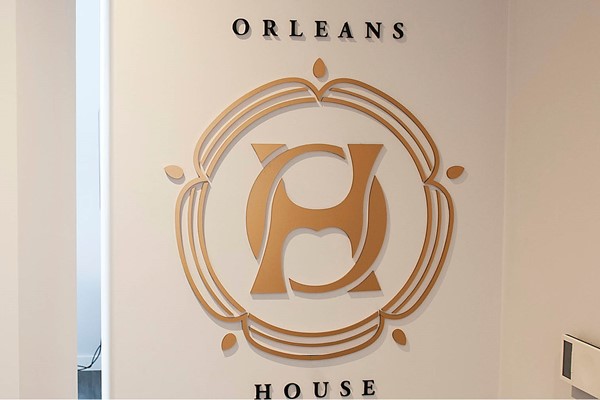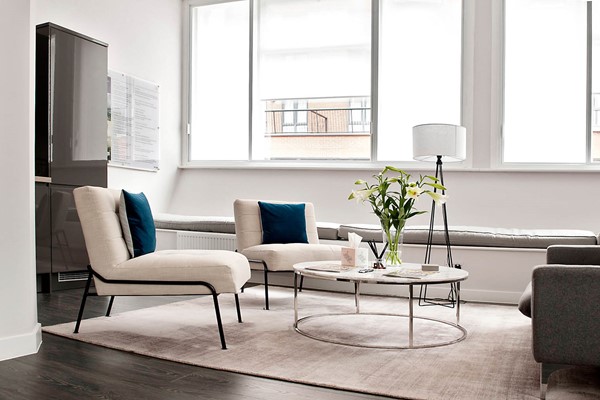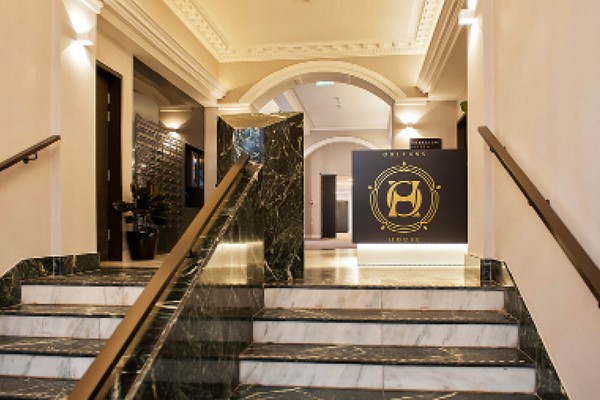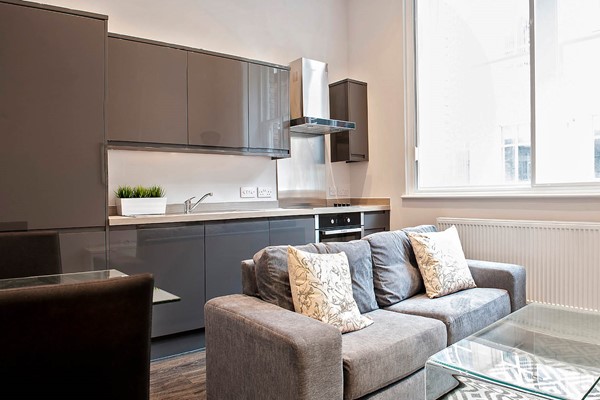Orleans House
If you have a space that needs a design, refurbishment or fit out, please contact Enquiries@amspec.co.uk.
Orleans House
Orleans House (1907) in Liverpool is located on the corner of Edmund Street and Bixteth Street in Liverpool. The Grade II listed building boasts buff brick with stone dressings, granite basement, cast iron framed windows to some elevations, a slate roof, and all spread over 5 storeys.
The building was originally designed by the architects who were responsible for the Cotton Exchange and it was initially used as a warehouse for this, further developing into a commercial office.
Amspec were appointed by Bruntwood to undertake the strip out of the existing commercial fit outs and design and build 71 domestic apartments with basement parking.
The brief was to create a stunning collection of 71 studio, one, two and three bedroom luxury apartments in a historic converted cotton warehouse in the heart of Liverpool’s business district. The brief also included;
- External building works
- Roofing
- Full MEP Installation
- Communal area repairs and restoration
- Masonry repairs
- Bespoke fittings
The fit out and design needed to be carried out with tight collaboration with the Local Authority, Premier Guarantee (insurers of the building), DWG Consultants (structural engineers) Bruntwood (Client), Delph (Buyer), English Heritage and the Conservation Officer in order to ensure we provided longevity and sensitivity of the building design in line with the requirements.







