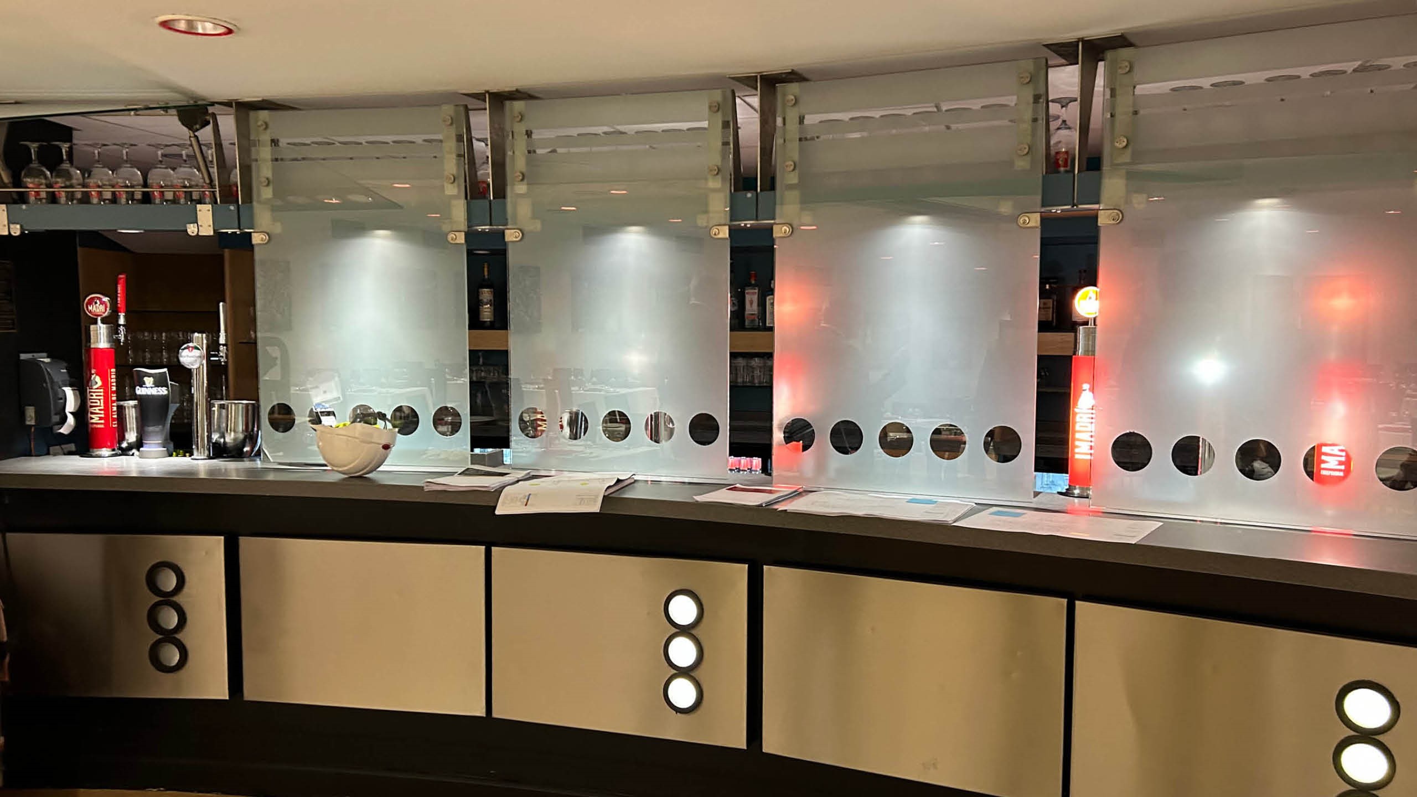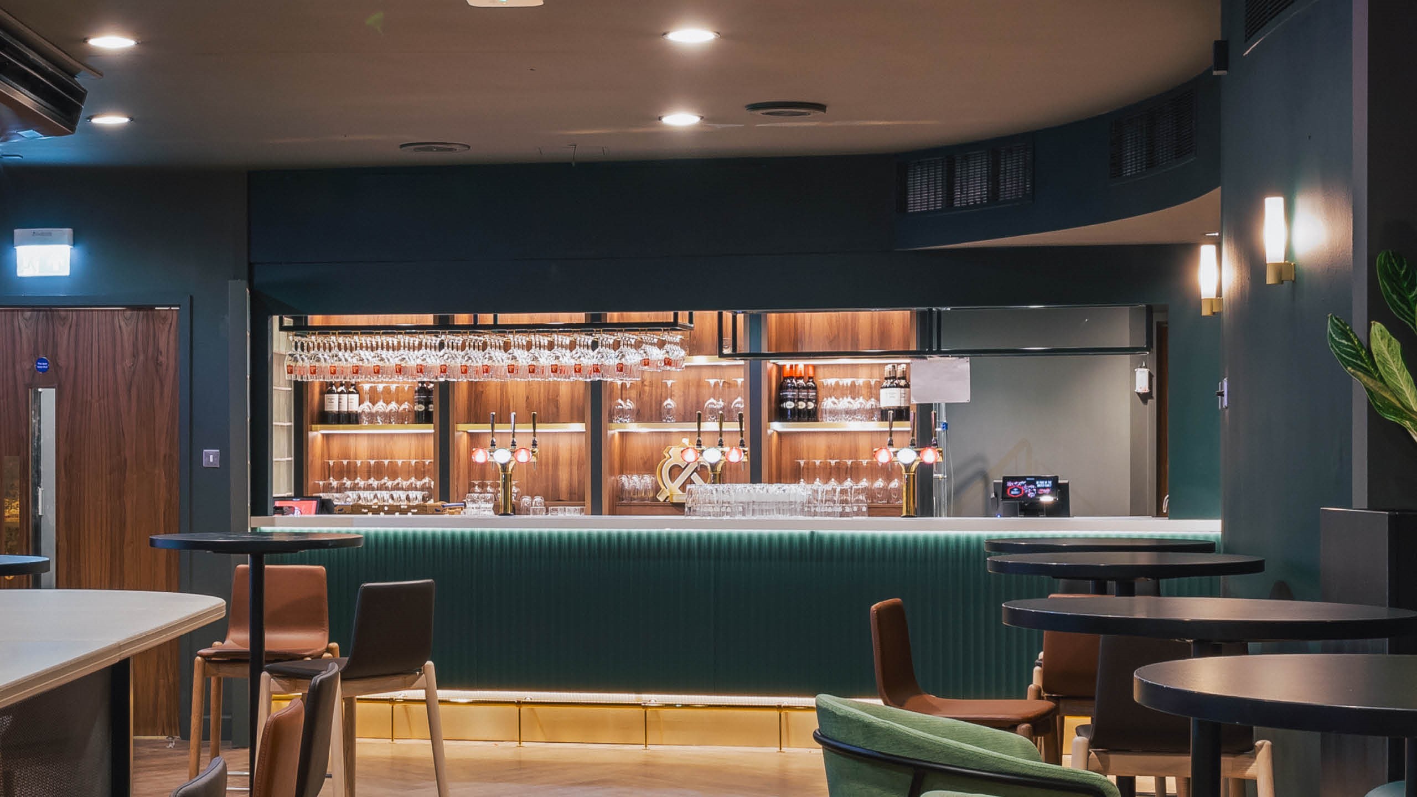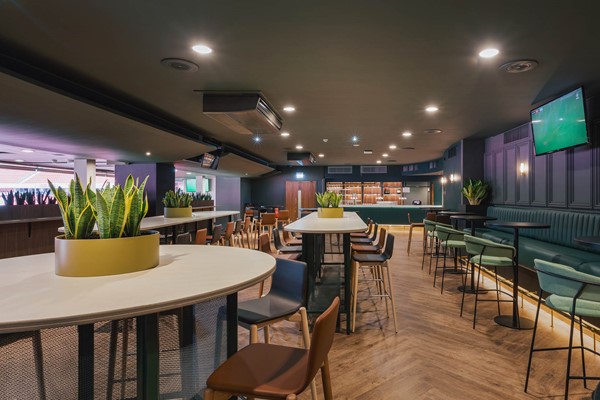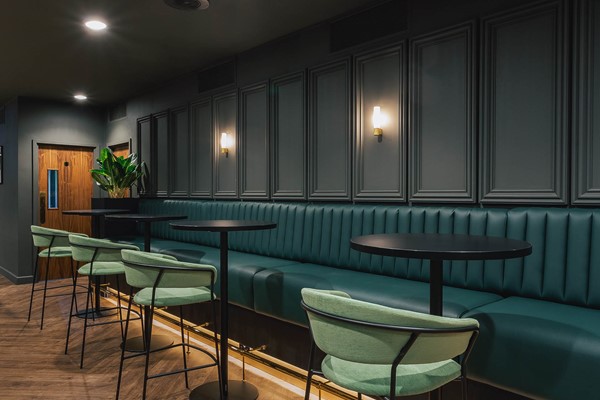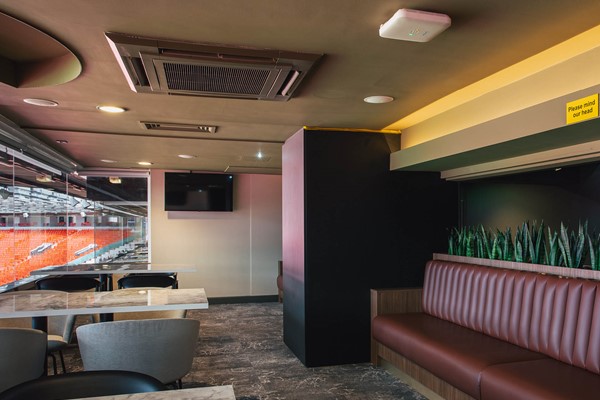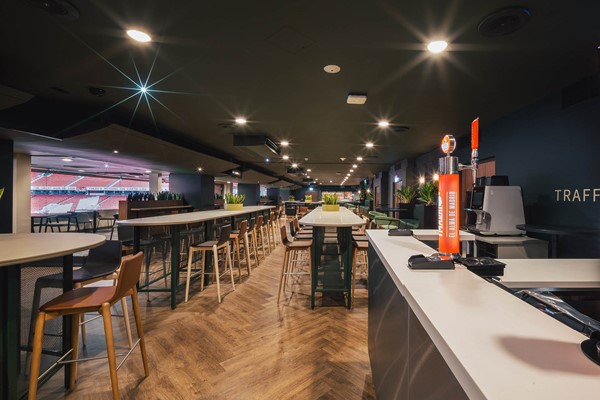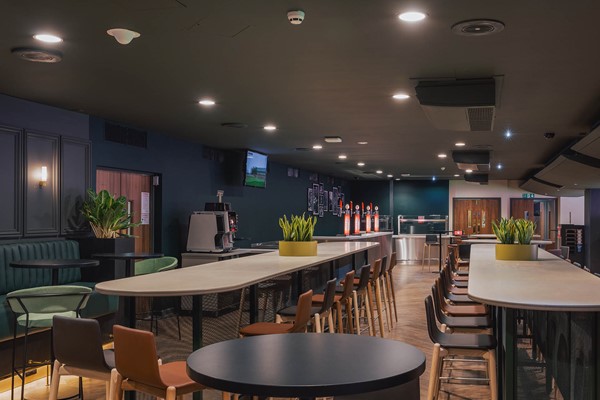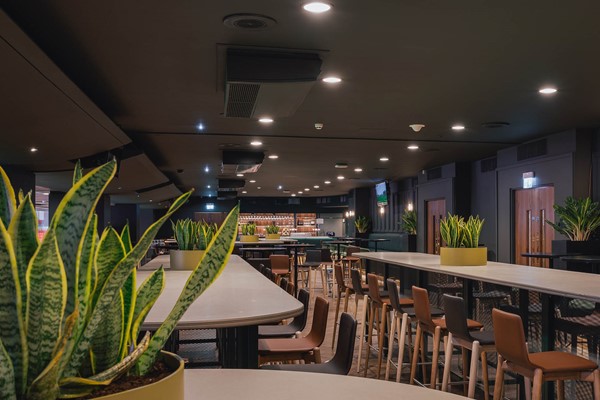Premier League Football Hospitality Suites
If you have a space that needs a design, refurbishment or fit out, please contact Enquiries@amspec.co.uk.
Premier League Football Hospitality Suites
The Amspec team have recently had the privilege of working on an exciting project at a well-known Premier League football stadium. The project consisted of a strip out and redevelopment of the existing facilities to form new modernised hospitality suites.
The innovative design was completed by Fairhursts Design Group and Amspec worked hard to deliver this project on a tight timescale. We quickly identified the programming risks of the project which consisted of service integration and a high quantity of bespoke joinery manufacturing.
We came to an early agreement that the design process should begin before full instruction was received. Fundamentally, Amspec’s full turnkey package of bespoke joinery design, manufacture and installation offered significant advantages to delivering a project of this nature within the tight timescales.
We conducted early site investigation works and arranged for our 3D Solidworks Joinery Designer to model all bespoke items with a critical eye on selection of products that were available within the allotted time period.


We worked closely with Fairhursts Design group to ensure the original design brief and intent were strictly adhered to – ensuring any material changes which posed a programming risk were carefully selected to meet the desired intent.
We held early engagement meetings with the client to ensure a clear and concise understanding of the key deliverables were understood and identified at an early stage so that the risk management could be controlled. The project team held weekly meetings with the client's key stakeholders to ensure that quality client deliverables, health and safety and budget were maintained within the 7 week turnaround.
Our scope of work included:
- Removal of existing fixtures and fittings.
- Installation of Mechanical & Electrical systems, including lighting (both emergency and feature lighting), electrical sockets, TV services, Public Address and Voice Alarm (PAVA) systems, crowd and music speakers, as well as bar-related services and air conditioning units.
- Execution of all necessary testing and commissioning procedures, along with the installation of new internal fire doors.
- Implementation of new flooring, along with the requisite preparation work.
- Diverse wall finishes, such as laminates, skimmed plasterboard, wall panels, tiling and associated decorative elements.
- Installation of suspended and plasterboard ceilings with corresponding decorative enhancements.
- Meticulous execution of bar fit-out activities and the accompanying services.
- Craftsmanship in joinery which included the manufacture of banquet seating, bars, planters and base stations.
- Sourcing and installation of furniture and fittings to enhance the space.
- Comprehensive fit-out of restroom facilities, incorporating cubicles, vanity units and sanitary fixtures.
We are proud to have contributed to the transformation of this iconic stadium, elevating the stadium's amenities and providing enhanced hospitality experiences for their supporters.
Scroll down to see before & afters images.
Before
After
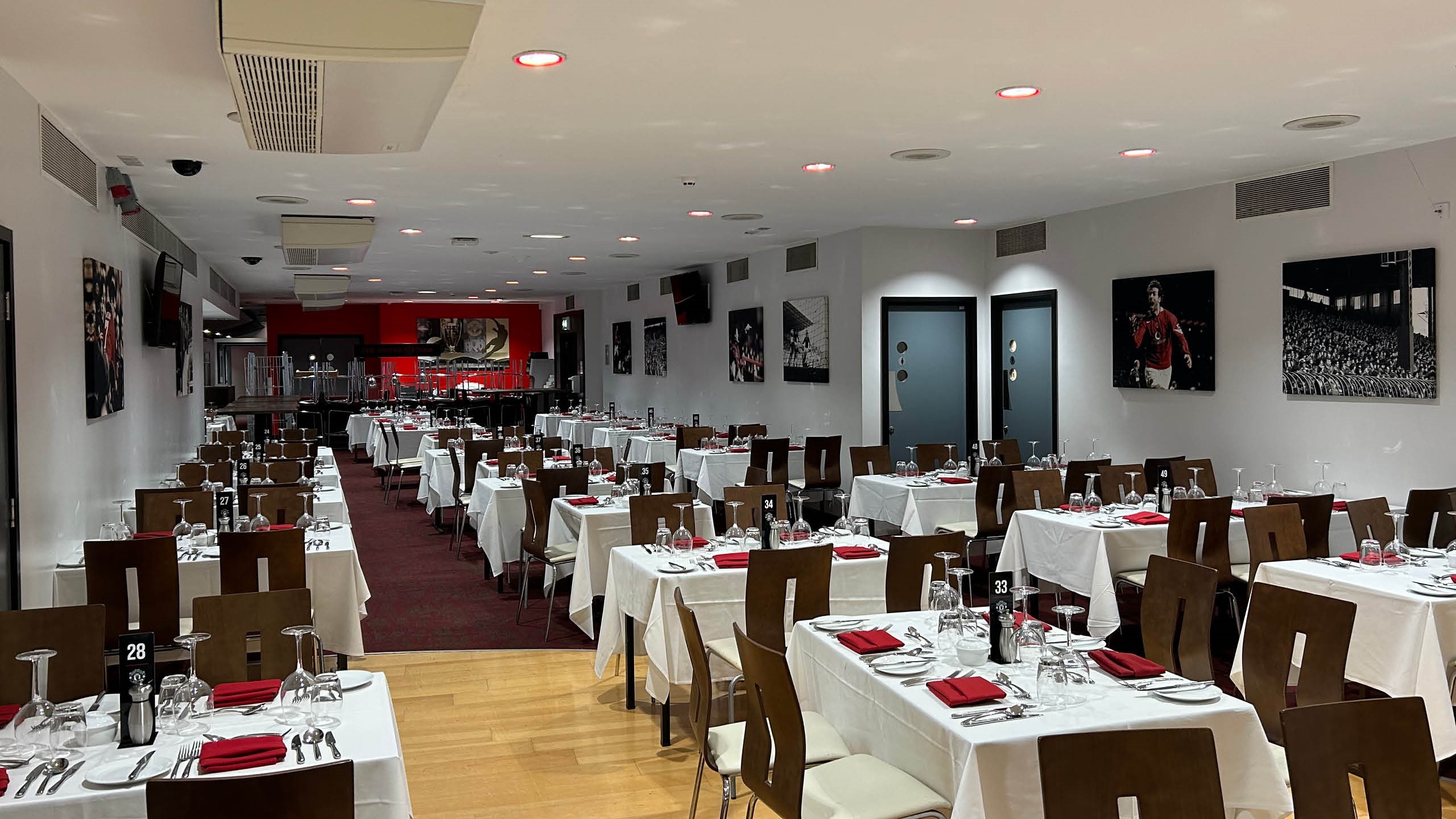
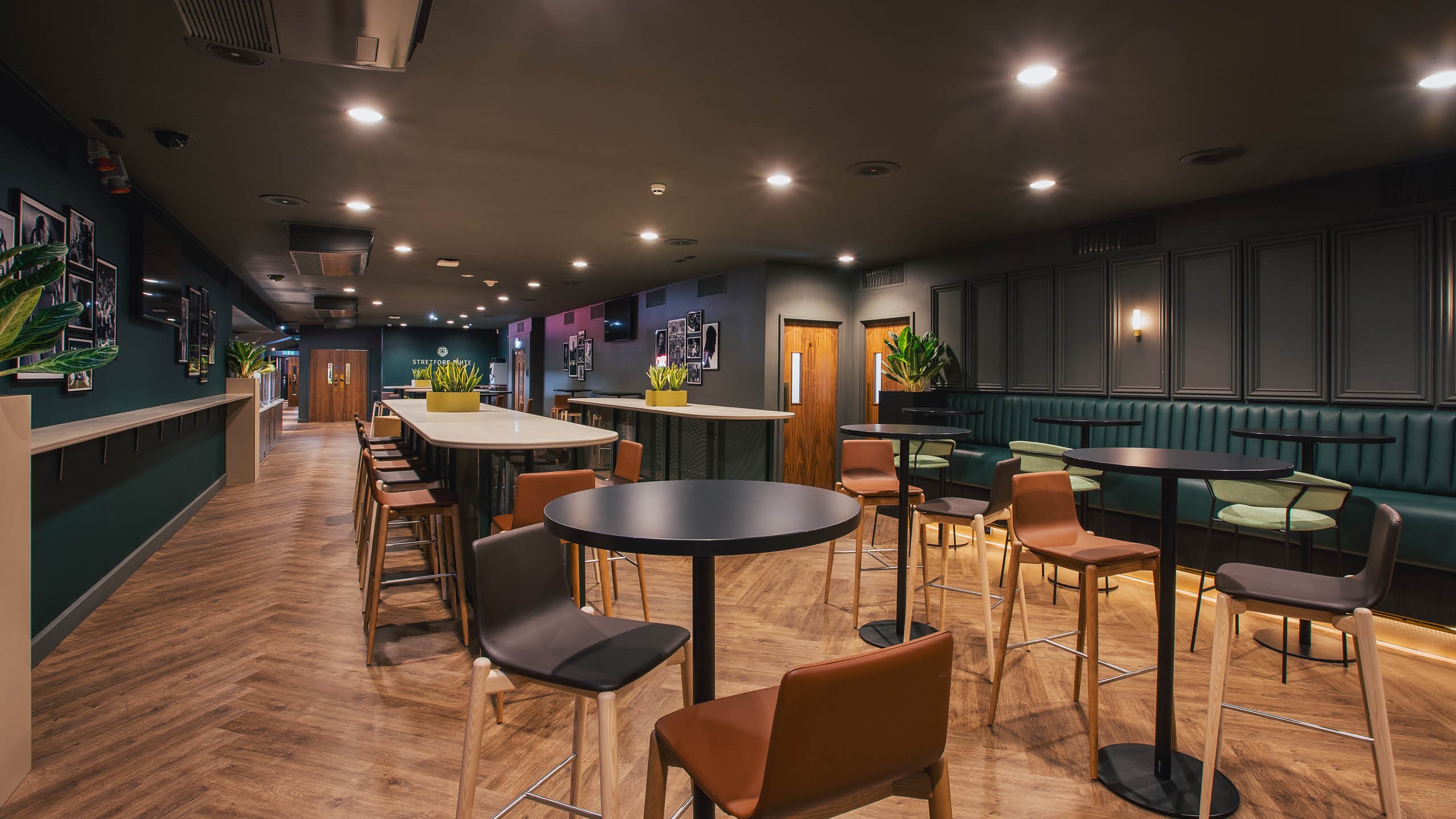
Bar Area Before
Bar Area After
