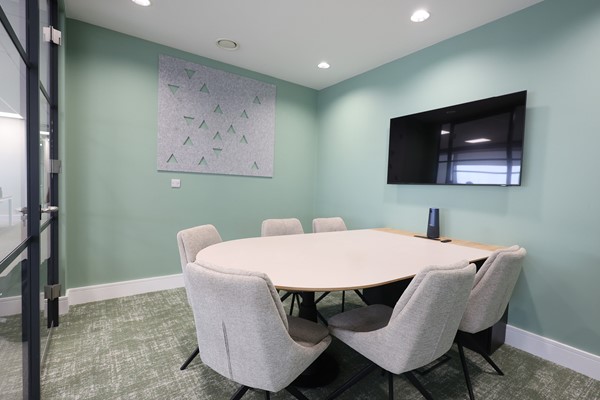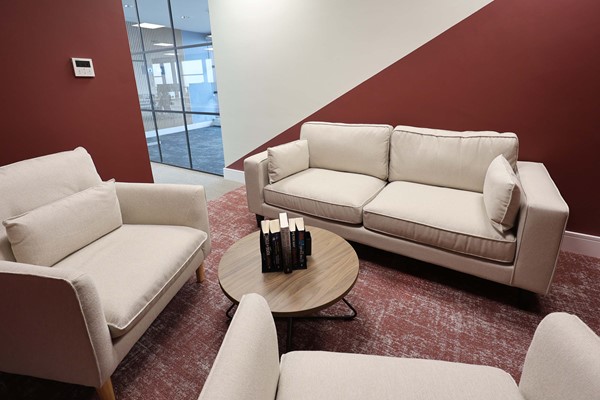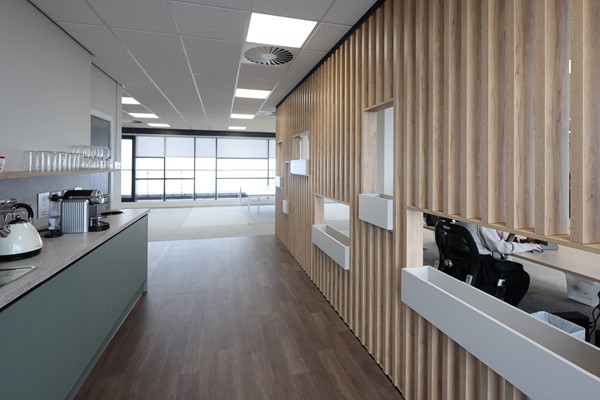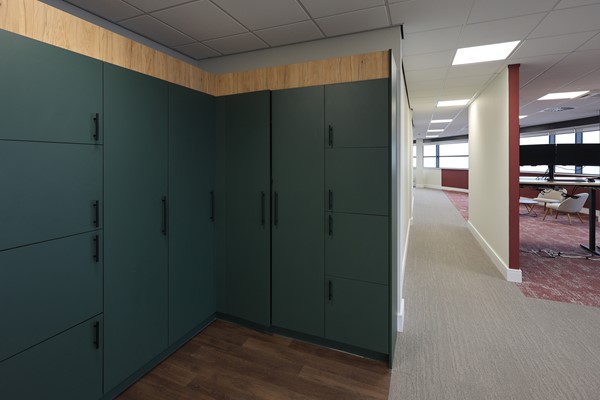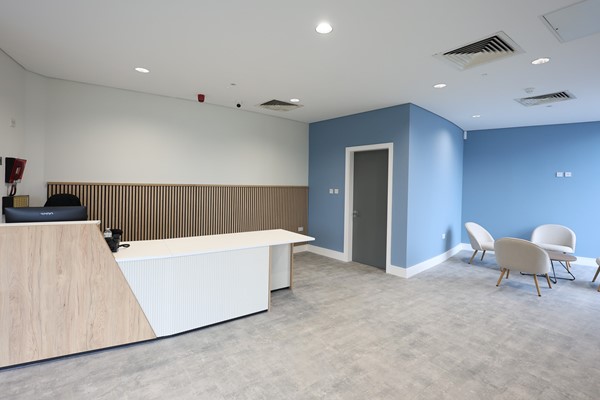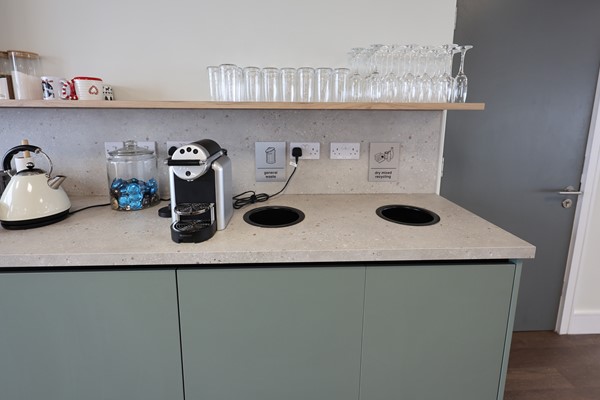The Accountancy Partnership
If you have a space that needs a design, refurbishment or fit out, please contact Enquiries@amspec.co.uk.
The Accountancy Partnership
The Accountancy Partnership provides online accountancy services to businesses across the UK.
Liam Yapp, Head of Marketing, approached us after the company acquired a six-floor property in Birkenhead. They wanted Amspec to design and refurbish one of the floors to create a functional and stylish workspace.
A key priority was making the space feel like their own while ensuring it could accommodate future growth. Their initial focus was on the practicalities of space planning, ensuring departments were positioned logically based on how closely they worked together. Our team worked closely with them to develop a layout that balanced functionality with a modern, professional aesthetic.
We designed a welcoming reception area and a canteen with catering facilities, creating an inviting and practical environment for employees and visitors. We also provided private 1-2-1 workspaces, dedicated areas to accommodate their annual training schemes, and a versatile town hall space for company-wide meetings and events.
Bespoke joinery played a key role in the project, with custom-built storage planter boxes and divider planter partitions helping to define and enhance the space. Additional bespoke elements included a meeting table for the signature snug room, a striking reception desk, a canteen servery and a tea point with a dedicated recycling station—an important feature for the client.
The client was delighted with the overall project, and we are now working with them to design and refurbish the remaining floors of their building.
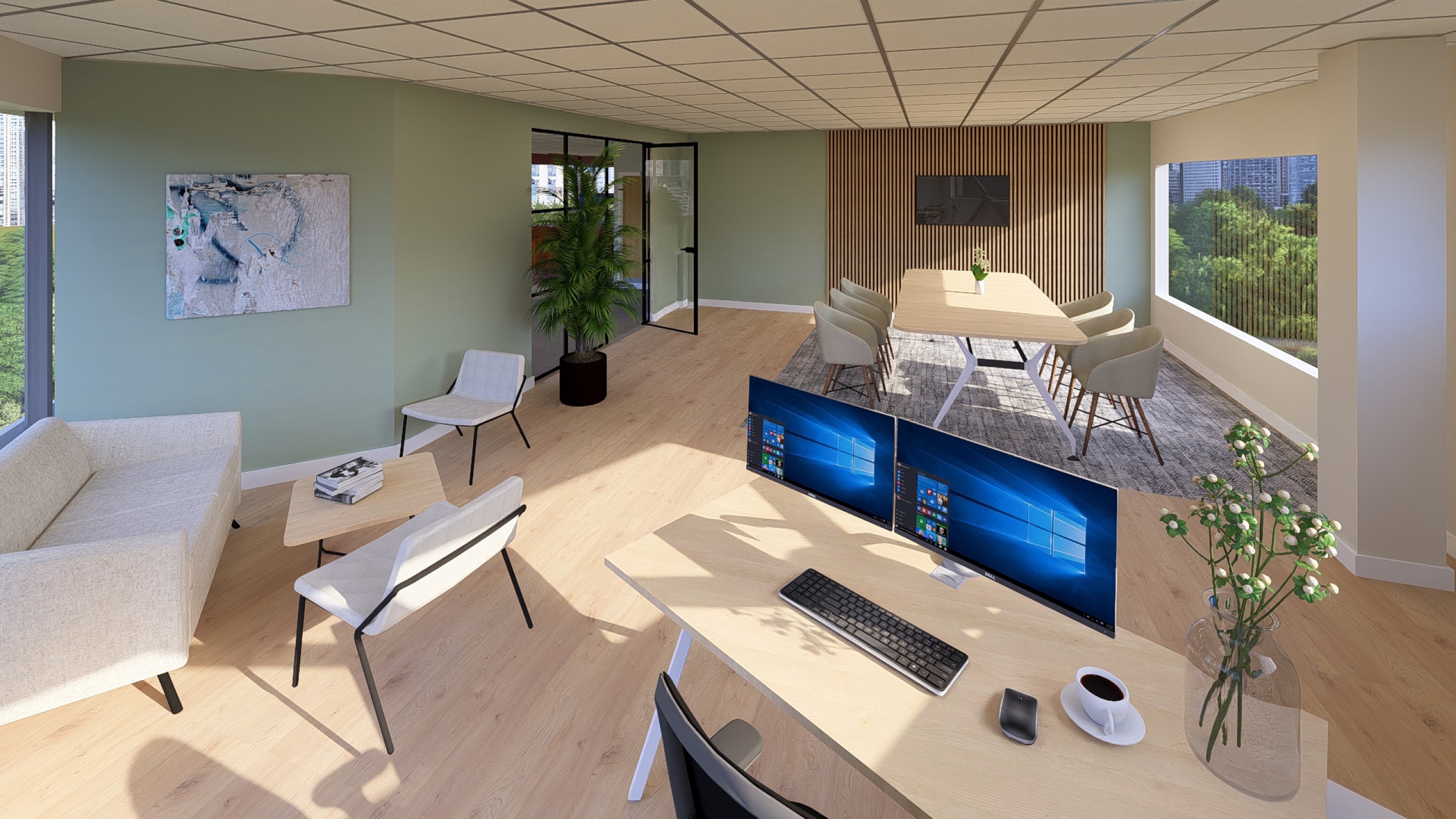
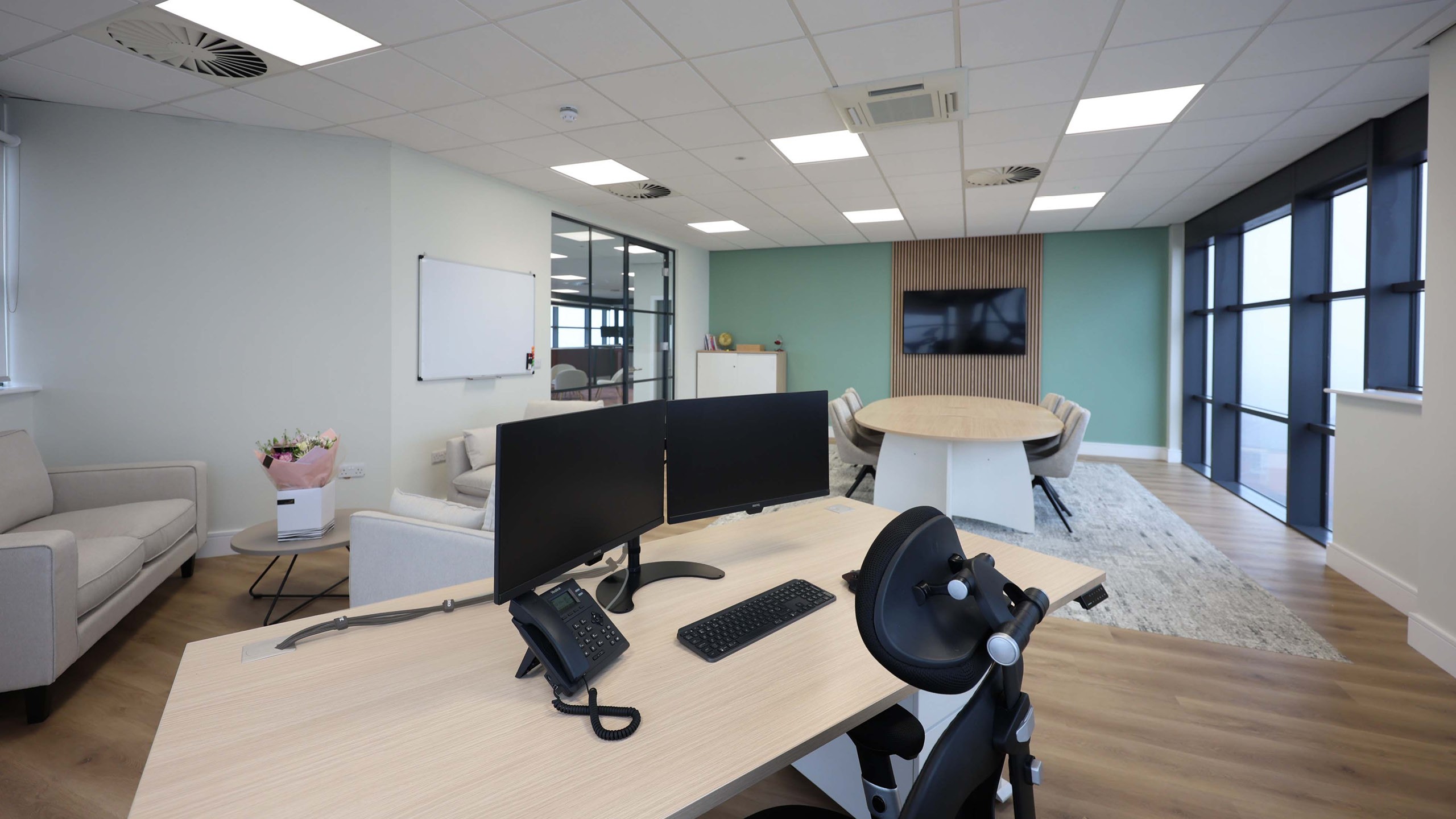






 Liam Yapp, Head of Marketing, The Accountancy Partnership
Liam Yapp, Head of Marketing, The Accountancy Partnership