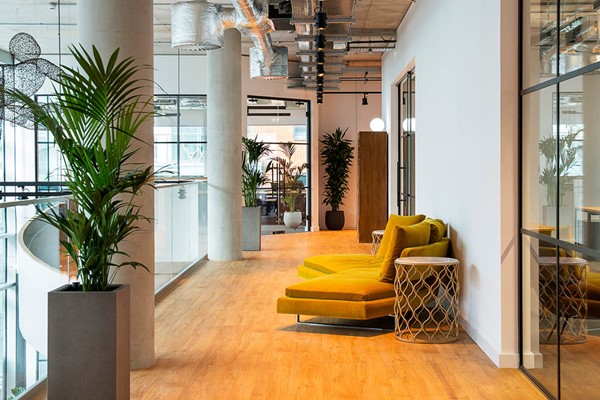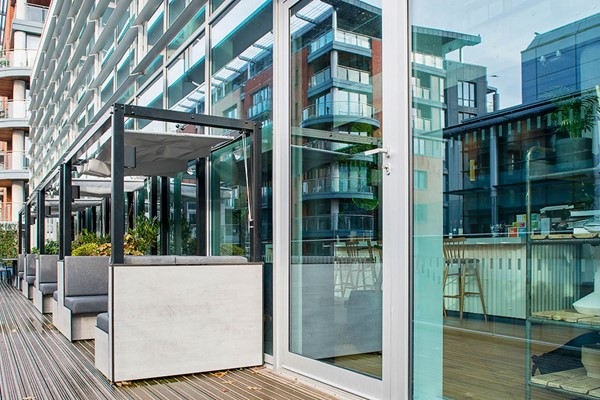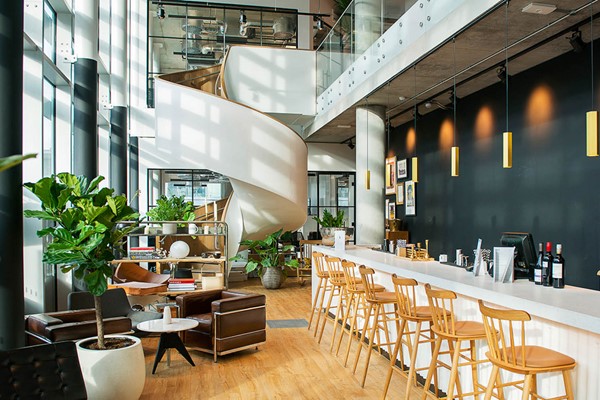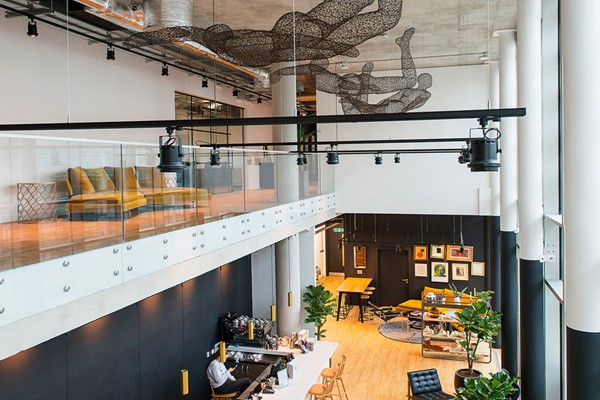XYZ Building: Garden & Lounge
If you have a space that needs a design, refurbishment or fit out, please contact Enquiries@amspec.co.uk.
XYZ Building: Garden & Lounge
The XYZ Building created in the heart of Spinningfields, Manchester, is designed to fully embrace the working and lifestyle needs of contemporary business. The building features 20,000 sq ft floor plates and over 30,000 sq ft of amenity space including cafes, restaurants, co-working meeting and office spaces, as well as a bike park and leisure facilities.
OBI Property appointed Amspec to undertake the design, build and fit of out the XYZ Garden (Level 7), a place to relax, meditate and reflect, along with the XYZ Lounge (Level 7M), a private members lounge for working and socialising, networking and collaborating.
Working alongside the client, Allied London’s co-work brand, All Work and Social, key features of the project included:
- Crittall style single glazed windows with sliding doors
- Bespoke joinery to existing terrace areas and bar
- Banquette seating, built in planters and booths with a retractable canvas canopy
- Reeded film manifestation
- Steel mezzanine floor to accommodate the new kitchen (Level 7M)
- Bespoke Kitchen designs
- Feature Lighting
- Electrical & Mechanical installation
- Raised Access Flooring
- Natural and Industrial style finishes
- Exposed Building Services
Amspec were delighted to be part of creating such a dynamic environment at the forefront of evolving workspaces.








